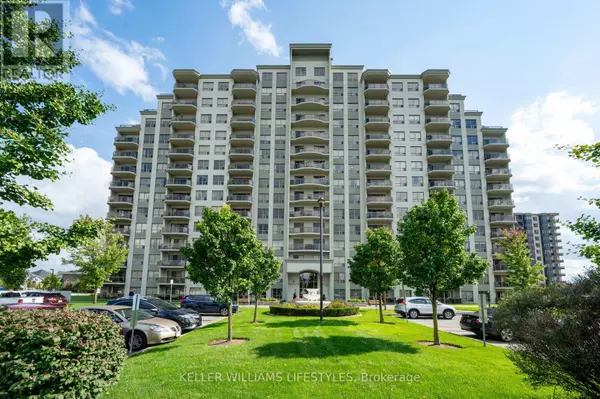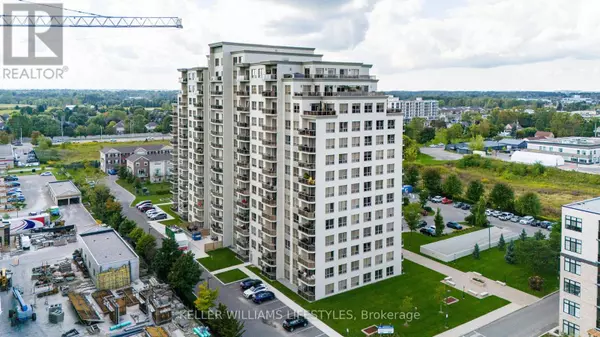
1030 Coronation DR #906 London, ON N6G0G5
3 Beds
2 Baths
1,199 SqFt
OPEN HOUSE
Sun Nov 24, 1:00pm - 3:00pm
UPDATED:
Key Details
Property Type Condo
Sub Type Condominium/Strata
Listing Status Active
Purchase Type For Sale
Square Footage 1,199 sqft
Price per Sqft $396
Subdivision North I
MLS® Listing ID X9352739
Bedrooms 3
Condo Fees $579/mo
Originating Board London and St. Thomas Association of REALTORS®
Property Description
Location
Province ON
Rooms
Extra Room 1 Main level 3.94 m X 4.53 m Living room
Extra Room 2 Main level 3.39 m X 4.11 m Kitchen
Extra Room 3 Main level 6.93 m X 3.52 m Bedroom 2
Extra Room 4 Main level 3.83 m X 3.09 m Bedroom
Extra Room 5 Main level 2.62 m X 2.39 m Office
Interior
Heating Forced air
Cooling Central air conditioning
Flooring Hardwood
Fireplaces Number 1
Exterior
Garage Yes
Community Features Pet Restrictions
Waterfront No
View Y/N No
Total Parking Spaces 2
Private Pool No
Others
Ownership Condominium/Strata

GET MORE INFORMATION






