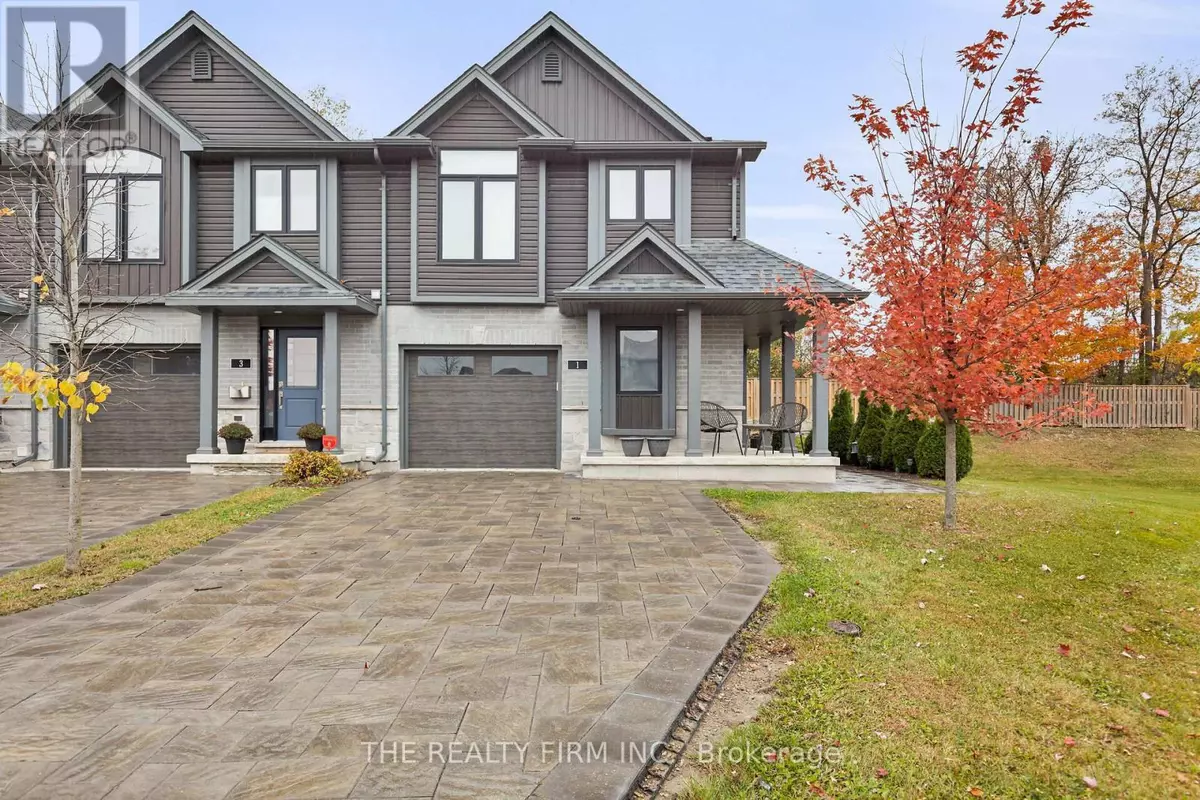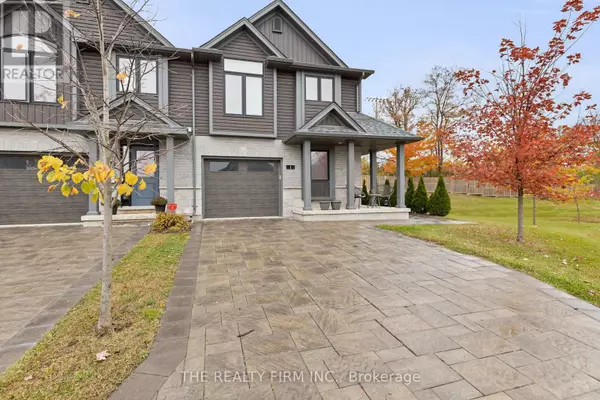
1110 Meadowlark RDG #1 London, ON N6M0H4
3 Beds
3 Baths
1,999 SqFt
OPEN HOUSE
Sun Nov 24, 2:00pm - 4:00pm
UPDATED:
Key Details
Property Type Townhouse
Sub Type Townhouse
Listing Status Active
Purchase Type For Sale
Square Footage 1,999 sqft
Price per Sqft $317
Subdivision South U
MLS® Listing ID X9513977
Bedrooms 3
Half Baths 1
Condo Fees $300/mo
Originating Board London and St. Thomas Association of REALTORS®
Property Description
Location
Province ON
Rooms
Extra Room 1 Second level 5.85 m X 3.48 m Primary Bedroom
Extra Room 2 Lower level 5.78 m X 4.13 m Recreational, Games room
Extra Room 3 Lower level 3.35 m X 1.78 m Utility room
Extra Room 4 Main level 3.48 m X 3.23 m Kitchen
Extra Room 5 Main level 5.44 m X 2.34 m Living room
Extra Room 6 Main level 3.48 m X 2.73 m Dining room
Interior
Heating Forced air
Cooling Central air conditioning
Exterior
Garage Yes
Community Features Pet Restrictions, Community Centre, School Bus
Waterfront No
View Y/N No
Total Parking Spaces 3
Private Pool No
Building
Lot Description Landscaped
Story 2
Others
Ownership Condominium/Strata

GET MORE INFORMATION






