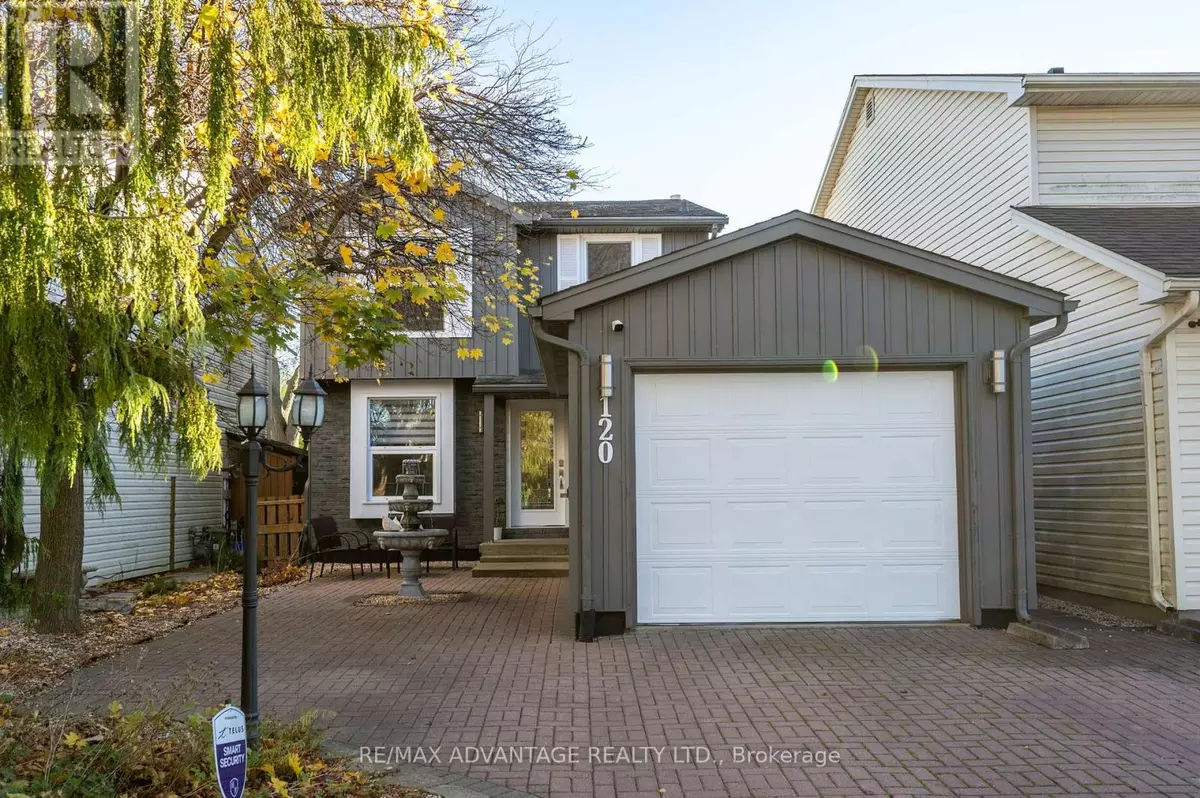
120 FOUR OAKS CRESCENT London, ON N6J4B7
3 Beds
3 Baths
OPEN HOUSE
Sun Nov 24, 2:00pm - 4:00pm
Sat Nov 23, 2:00pm - 4:00pm
UPDATED:
Key Details
Property Type Single Family Home
Sub Type Freehold
Listing Status Active
Purchase Type For Sale
Subdivision South N
MLS® Listing ID X10429262
Bedrooms 3
Half Baths 2
Originating Board London and St. Thomas Association of REALTORS®
Property Description
Location
Province ON
Rooms
Extra Room 1 Second level 4.56 m X 3.44 m Primary Bedroom
Extra Room 2 Second level 2.85 m X 4.82 m Bedroom 2
Extra Room 3 Second level 3.06 m X 3.17 m Bedroom 3
Extra Room 4 Second level 2.16 m X 3.31 m Other
Extra Room 5 Lower level 3.17 m X 3.45 m Den
Extra Room 6 Lower level 2.61 m X 6.67 m Utility room
Interior
Heating Forced air
Cooling Central air conditioning
Flooring Marble, Laminate
Fireplaces Number 1
Exterior
Garage Yes
Waterfront No
View Y/N No
Total Parking Spaces 3
Private Pool No
Building
Story 2
Sewer Sanitary sewer
Others
Ownership Freehold

GET MORE INFORMATION






