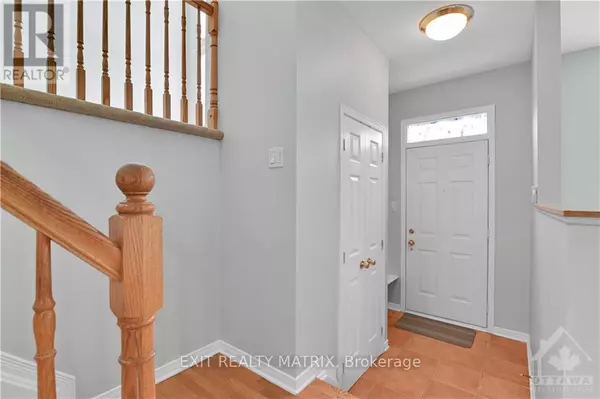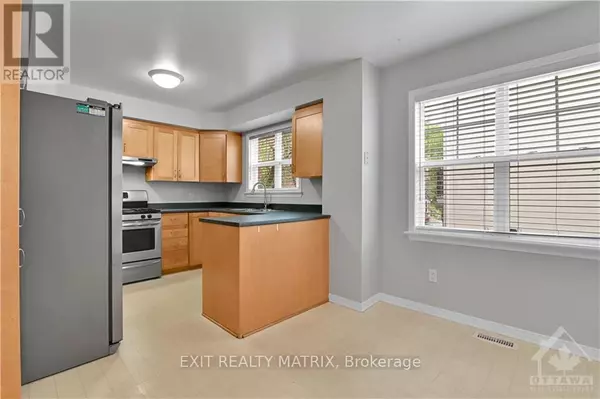
62 JARDIN Ottawa, ON K1K4V9
4 Beds
3 Baths
UPDATED:
Key Details
Property Type Single Family Home
Sub Type Freehold
Listing Status Active
Purchase Type For Sale
Subdivision 3102 - Manor Park
MLS® Listing ID X9517638
Bedrooms 4
Originating Board Ottawa Real Estate Board
Property Description
Location
Province ON
Rooms
Extra Room 1 Second level 2.48 m X 2.05 m Bathroom
Extra Room 2 Second level 2.43 m X 2.48 m Bathroom
Extra Room 3 Second level 4.19 m X 4.97 m Family room
Extra Room 4 Second level 3.63 m X 4.62 m Primary Bedroom
Extra Room 5 Second level 2.81 m X 3.14 m Bedroom
Extra Room 6 Second level 2.81 m X 3.53 m Bedroom
Interior
Heating Forced air
Cooling Central air conditioning
Fireplaces Number 1
Exterior
Parking Features Yes
View Y/N No
Total Parking Spaces 2
Private Pool No
Building
Story 2
Sewer Sanitary sewer
Others
Ownership Freehold

GET MORE INFORMATION






