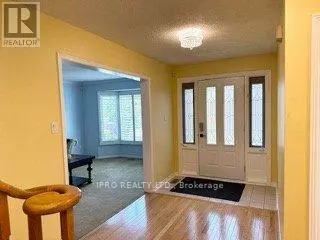
114 STEVENSON ROAD Oakville (bronte West), ON L6L6C8
4 Beds
2 Baths
1,999 SqFt
UPDATED:
Key Details
Property Type Single Family Home
Sub Type Freehold
Listing Status Active
Purchase Type For Rent
Square Footage 1,999 sqft
Subdivision Bronte West
MLS® Listing ID W7345834
Bedrooms 4
Originating Board Toronto Regional Real Estate Board
Property Description
Location
Province ON
Rooms
Extra Room 1 Second level 7.22 m X 3.35 m Primary Bedroom
Extra Room 2 Second level 4.26 m X 3.04 m Bedroom 2
Extra Room 3 Second level 4.26 m X 3.04 m Bedroom 3
Extra Room 4 Second level 3.01 m X 3.04 m Bedroom 4
Extra Room 5 Ground level 4.57 m X 3.35 m Living room
Extra Room 6 Ground level 3.65 m X 3.35 m Dining room
Interior
Heating Forced air
Cooling Central air conditioning
Exterior
Garage Yes
Fence Fenced yard
Waterfront No
View Y/N No
Total Parking Spaces 4
Private Pool No
Building
Story 2
Sewer Sanitary sewer
Others
Ownership Freehold
Acceptable Financing Monthly
Listing Terms Monthly

GET MORE INFORMATION






