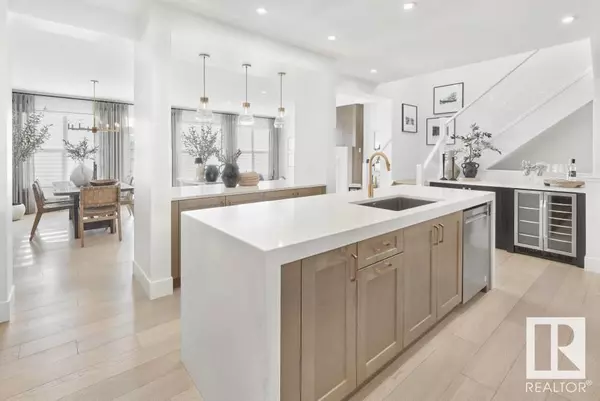
202 SEDUM WY Sherwood Park, AB T8A2X8
3 Beds
3 Baths
2,535 SqFt
UPDATED:
Key Details
Property Type Single Family Home
Sub Type Freehold
Listing Status Active
Purchase Type For Sale
Square Footage 2,535 sqft
Price per Sqft $374
Subdivision Summerwood
MLS® Listing ID E4368158
Bedrooms 3
Half Baths 1
Originating Board REALTORS® Association of Edmonton
Year Built 2023
Property Description
Location
Province AB
Rooms
Extra Room 1 Main level 5.18 m X 3.66 m Dining room
Extra Room 2 Main level 4.27 m X 3.96 m Kitchen
Extra Room 3 Main level 5.18 m X 3.96 m Great room
Extra Room 4 Upper Level 3.51 m X 5.49 m Primary Bedroom
Extra Room 5 Upper Level 4.57 m X 3.05 m Bedroom 2
Extra Room 6 Upper Level 4.57 m X 3.05 m Bedroom 3
Interior
Heating Forced air
Fireplaces Type Insert
Exterior
Parking Features Yes
View Y/N No
Total Parking Spaces 4
Private Pool No
Building
Story 2
Others
Ownership Freehold

GET MORE INFORMATION






