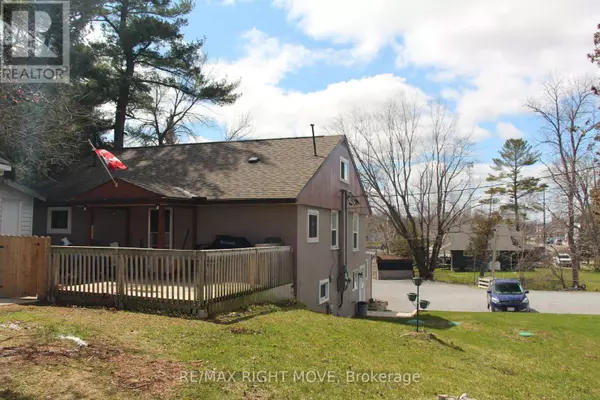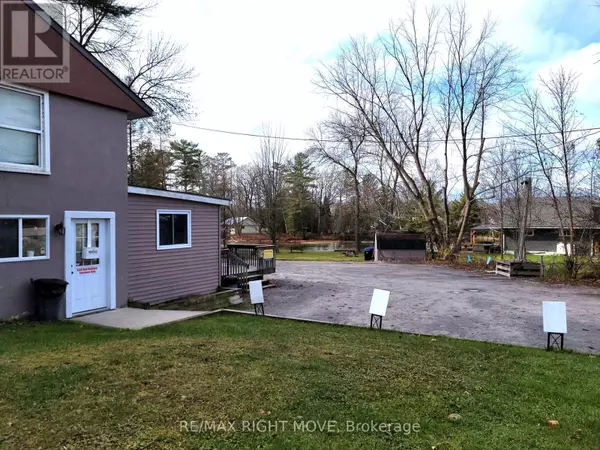
8272 RAMA ROAD Ramara, ON L0K2B0
4 Beds
2 Baths
1,999 SqFt
UPDATED:
Key Details
Property Type Single Family Home
Sub Type Freehold
Listing Status Active
Purchase Type For Sale
Square Footage 1,999 sqft
Price per Sqft $474
Subdivision Rural Ramara
MLS® Listing ID S8025506
Bedrooms 4
Half Baths 1
Originating Board Toronto Regional Real Estate Board
Property Description
Location
Province ON
Lake Name Couchiching
Rooms
Extra Room 1 Second level 5.18 m X 3.65 m Bedroom 3
Extra Room 2 Second level 4.67 m X 3.65 m Bedroom 4
Extra Room 3 Main level 3.65 m X 2.44 m Kitchen
Extra Room 4 Main level 5.58 m X 3 m Living room
Extra Room 5 Main level 3.65 m X 2.59 m Dining room
Extra Room 6 Main level 4.27 m X 3.65 m Bedroom
Interior
Heating Baseboard heaters
Exterior
Parking Features Yes
Community Features Community Centre, School Bus
View Y/N Yes
View Direct Water View
Total Parking Spaces 14
Private Pool No
Building
Story 1.5
Sewer Septic System
Water Couchiching
Others
Ownership Freehold

GET MORE INFORMATION






