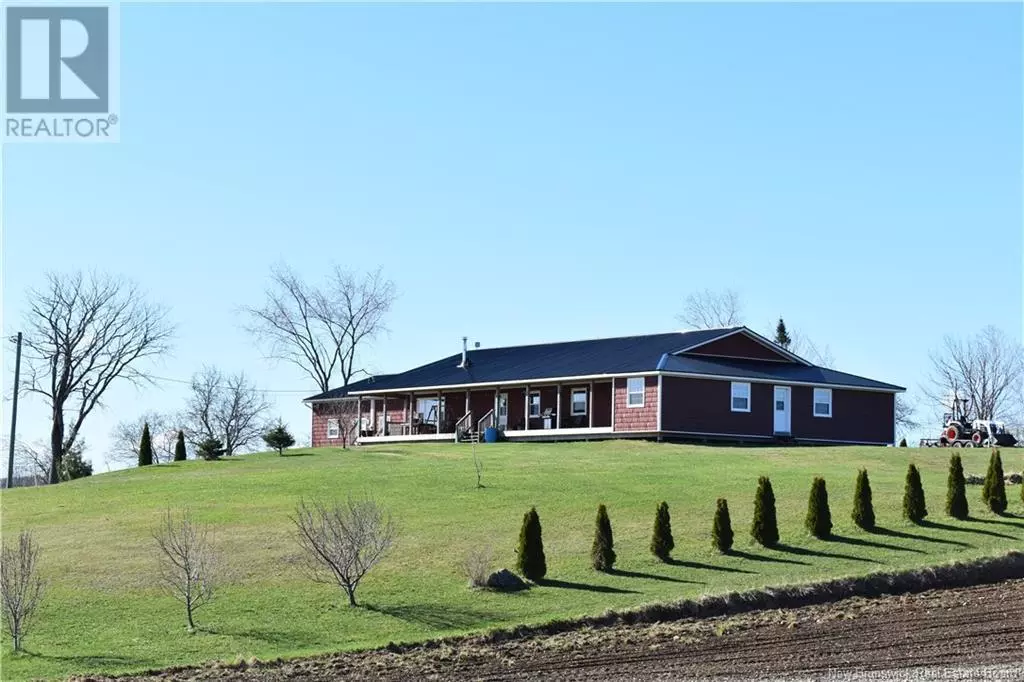
204 Ashland Road Ashland, NB E7P1T1
5 Beds
2 Baths
2,600 SqFt
UPDATED:
Key Details
Property Type Single Family Home
Listing Status Active
Purchase Type For Sale
Square Footage 2,600 sqft
Price per Sqft $171
MLS® Listing ID NB095538
Style Bungalow
Bedrooms 5
Originating Board New Brunswick Real Estate Board
Year Built 2012
Lot Size 2.000 Acres
Acres 87123.09
Property Description
Location
Province NB
Rooms
Extra Room 1 Main level 16'5'' x 12'5'' Dining room
Extra Room 2 Main level 22'1'' x 9'5'' Bonus Room
Extra Room 3 Main level 26'7'' x 9'5'' Family room
Extra Room 4 Main level 12'0'' x 9'11'' Bath (# pieces 1-6)
Extra Room 5 Main level 12'1'' x 10'7'' Bedroom
Extra Room 6 Main level 12'0'' x 13'3'' Bedroom
Interior
Heating Baseboard heaters, , Stove
Flooring Linoleum
Exterior
Parking Features Yes
View Y/N No
Private Pool No
Building
Lot Description Landscaped
Story 1
Sewer Septic System
Architectural Style Bungalow

GET MORE INFORMATION






