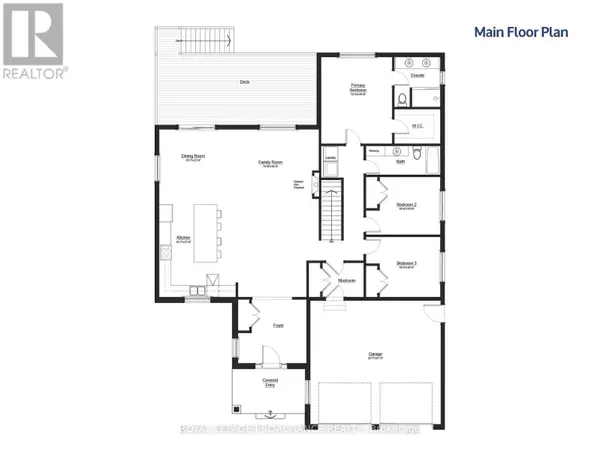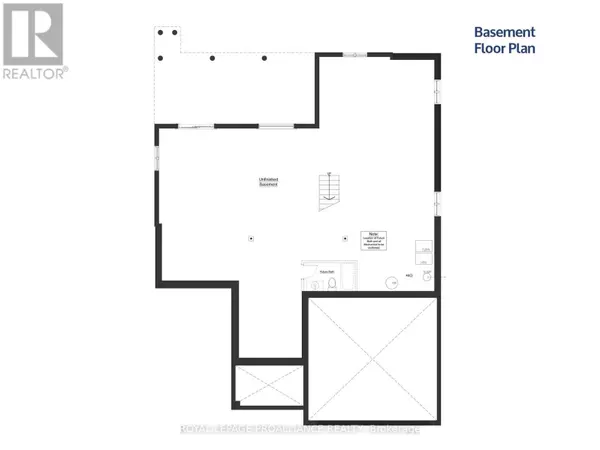
23B PERCY STREET Trent Hills (warkworth), ON K0K3K0
3 Beds
2 Baths
UPDATED:
Key Details
Property Type Single Family Home
Sub Type Freehold
Listing Status Active
Purchase Type For Sale
Subdivision Warkworth
MLS® Listing ID X8292722
Style Bungalow
Bedrooms 3
Originating Board Central Lakes Association of REALTORS®
Property Description
Location
Province ON
Rooms
Extra Room 1 Main level 4.18 m X 5.18 m Kitchen
Extra Room 2 Main level 4.18 m X 3.66 m Dining room
Extra Room 3 Main level 4.27 m X 5.88 m Great room
Extra Room 4 Main level 3.74 m X 4.6 m Primary Bedroom
Extra Room 5 Main level 3.23 m X 3.05 m Bedroom 2
Extra Room 6 Main level 3.23 m X 3.17 m Bedroom 3
Interior
Heating Forced air
Cooling Central air conditioning
Exterior
Parking Features Yes
Community Features School Bus
View Y/N No
Total Parking Spaces 6
Private Pool No
Building
Story 1
Sewer Sanitary sewer
Architectural Style Bungalow
Others
Ownership Freehold

GET MORE INFORMATION






