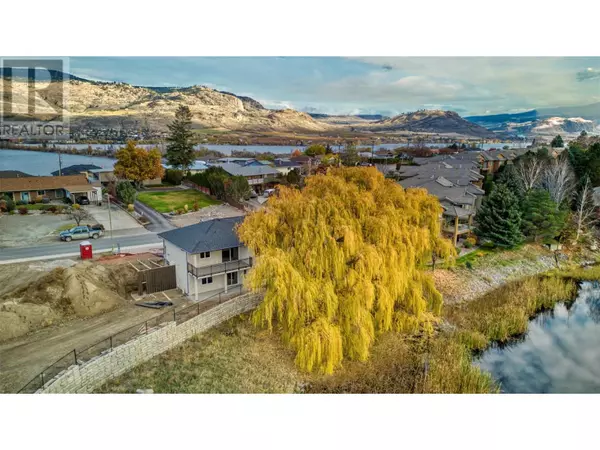3620 LOBELIA Drive Osoyoos, BC V0H1V1
3 Beds
3 Baths
2,631 SqFt
UPDATED:
Key Details
Property Type Single Family Home
Sub Type Freehold
Listing Status Active
Purchase Type For Sale
Square Footage 2,631 sqft
Price per Sqft $379
Subdivision Osoyoos
MLS® Listing ID 10311074
Style Ranch
Bedrooms 3
Originating Board Association of Interior REALTORS®
Year Built 2024
Lot Size 5,662 Sqft
Acres 5662.8
Property Description
Location
Province BC
Zoning Unknown
Rooms
Extra Room 1 Second level 16'7'' x 14'3'' Primary Bedroom
Extra Room 2 Second level 11'8'' x 16'5'' Living room
Extra Room 3 Second level 12'0'' x 11'5'' Kitchen
Extra Room 4 Second level Measurements not available 4pc Ensuite bath
Extra Room 5 Second level 21'10'' x 8'8'' Dining room
Extra Room 6 Second level 11'0'' x 11'0'' Bedroom
Interior
Heating Forced air, See remarks
Cooling Central air conditioning
Exterior
Parking Features Yes
Garage Spaces 2.0
Garage Description 2
View Y/N No
Roof Type Unknown
Total Parking Spaces 2
Private Pool No
Building
Story 2
Architectural Style Ranch
Others
Ownership Freehold
GET MORE INFORMATION






