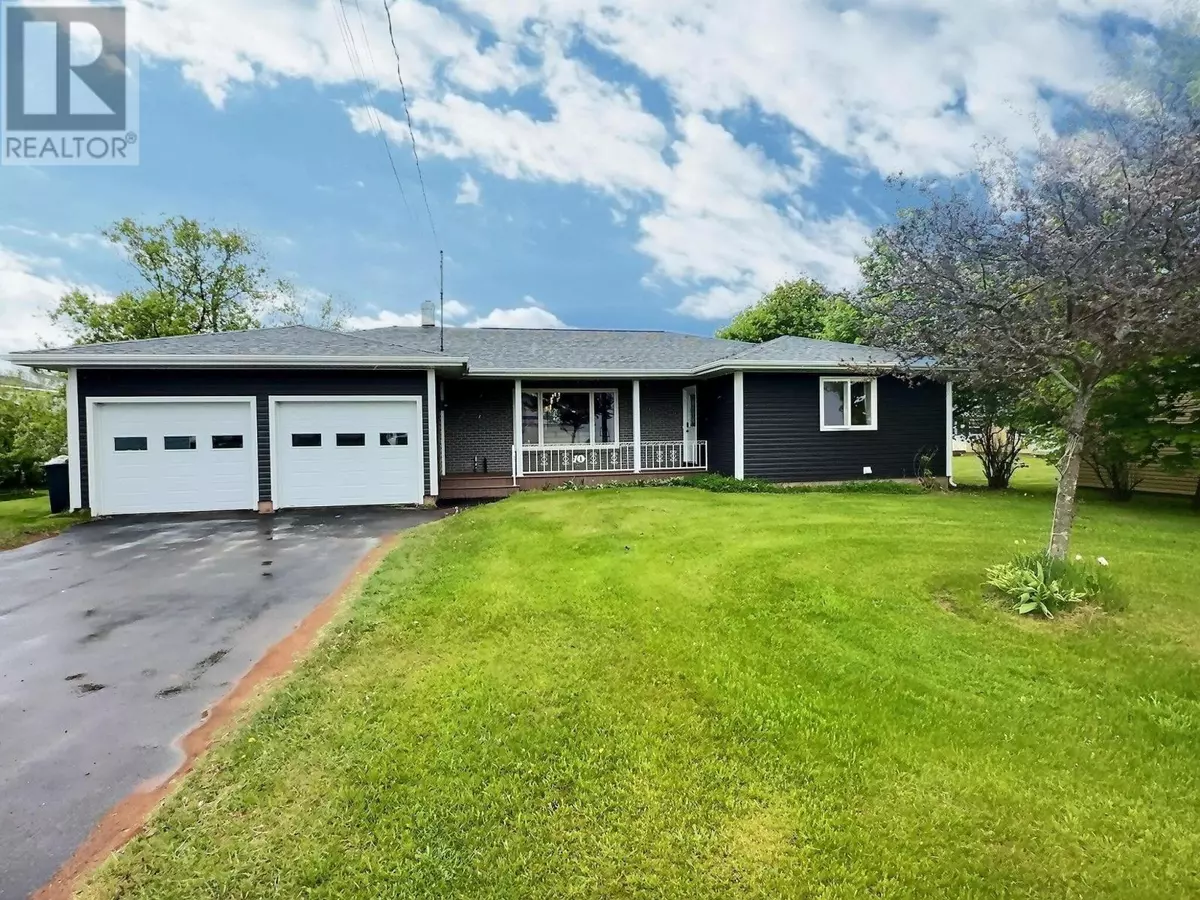
10 Central Street Alberton, C0B1B0
5 Beds
4 Baths
UPDATED:
Key Details
Property Type Single Family Home
Sub Type Freehold
Listing Status Active
Purchase Type For Sale
Subdivision Alberton
MLS® Listing ID 202412100
Style Character
Bedrooms 5
Half Baths 1
Originating Board Prince Edward Island Real Estate Association
Acres 0.26
Property Description
Rooms
Extra Room 1 Lower level 11.6X11.6 Recreational, Games room
Extra Room 2 Lower level 12X11.1 Bedroom
Extra Room 3 Lower level 11.6X14 Bedroom
Extra Room 4 Lower level 7.9X11 4pc Bath (# pieces 1-6)
Extra Room 5 Lower level 21.2X13.6 Family room
Extra Room 6 Lower level 10.3X13 Kitchen
Interior
Heating Baseboard heaters, Wall Mounted Heat Pump, Radiant heat, ,
Flooring Laminate
Exterior
Parking Features Yes
Community Features Recreational Facilities, School Bus
View Y/N No
Private Pool No
Building
Lot Description Landscaped
Sewer Municipal sewage system
Architectural Style Character
Others
Ownership Freehold

GET MORE INFORMATION






