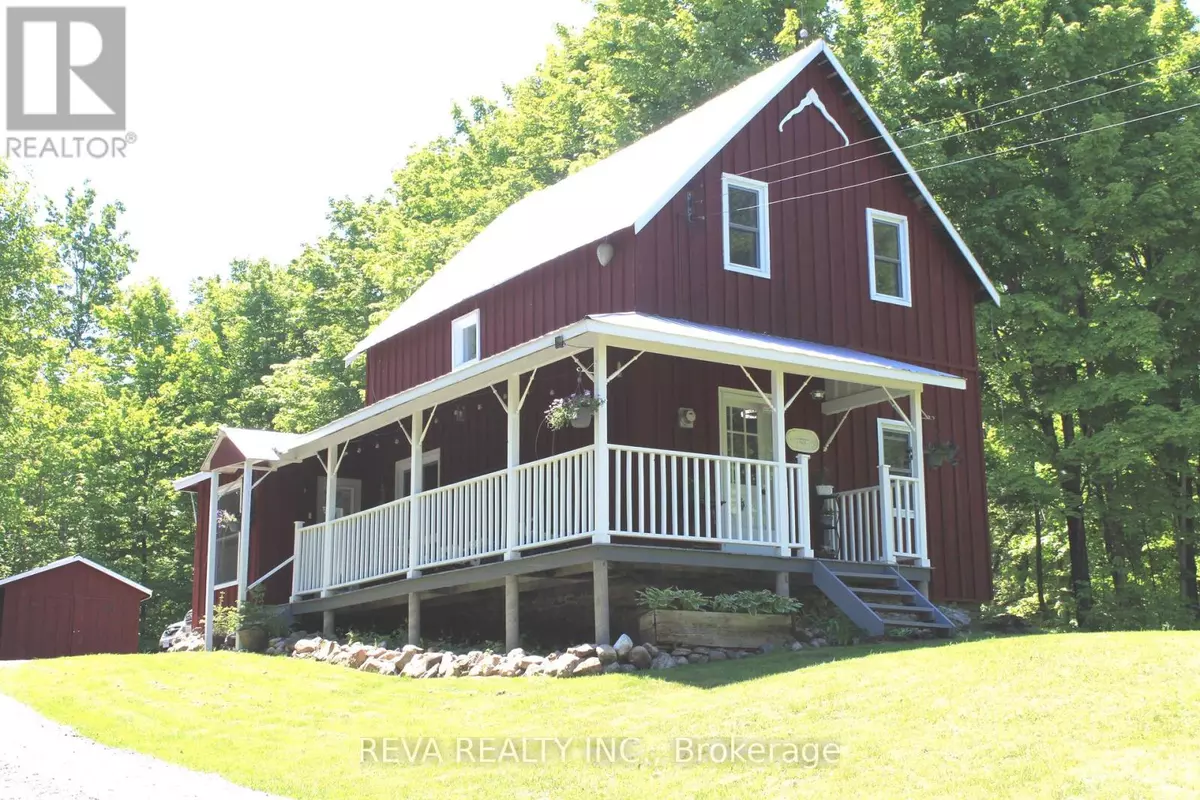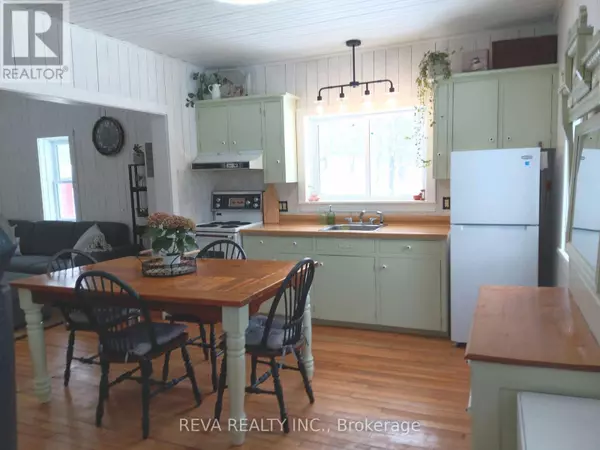REQUEST A TOUR If you would like to see this home without being there in person, select the "Virtual Tour" option and your agent will contact you to discuss available opportunities.
In-PersonVirtual Tour

$ 499,000
Est. payment /mo
Active
1476 Hillsview RD East #RR #1 Hastings Highlands, ON K0L2R0
2 Beds
1 Bath
UPDATED:
Key Details
Property Type Single Family Home
Listing Status Active
Purchase Type For Sale
MLS® Listing ID X8398682
Bedrooms 2
Originating Board Central Lakes Association of REALTORS®
Property Description
Maple Leaf Ontario- this is a comfortable year round residential, or seasonal cottage / retreat on a wooded six acres with ultimate privacy just waiting for a discriminating buyer, a nature lover that longs for peace and quiet. This home is move in ready - as it has been freshly painted and most furnishings will stay. Outdoors you have a large yard with a workshop type shed, storage shed, wood storage, and for the guests a bunkie with a great fire pit that is set back from the house for privacy. This property is situated amongst other farms but it is at the end of the road with total privacy. You still have access to the ATV/Snowmobile trails and many lakes in the area as well as walking trails and small creek on the property for any outdoor minded folks. It's time - check out this property today for what it has to offer! (id:24570)
Location
Province ON
Rooms
Extra Room 1 Second level 2.43 m X 1.86 m Bathroom
Extra Room 2 Second level 6.09 m X 5.79 m Bedroom
Extra Room 3 Second level 2.74 m X 2.43 m Bedroom 2
Extra Room 4 Main level 4.87 m X 3.35 m Living room
Extra Room 5 Main level 3.96 m X 3.55 m Kitchen
Extra Room 6 Main level 7.01 m X 2.13 m Sunroom
Interior
Heating Other
Exterior
Parking Features No
View Y/N No
Total Parking Spaces 5
Private Pool No
Building
Story 1.5
Sewer Septic System

GET MORE INFORMATION






