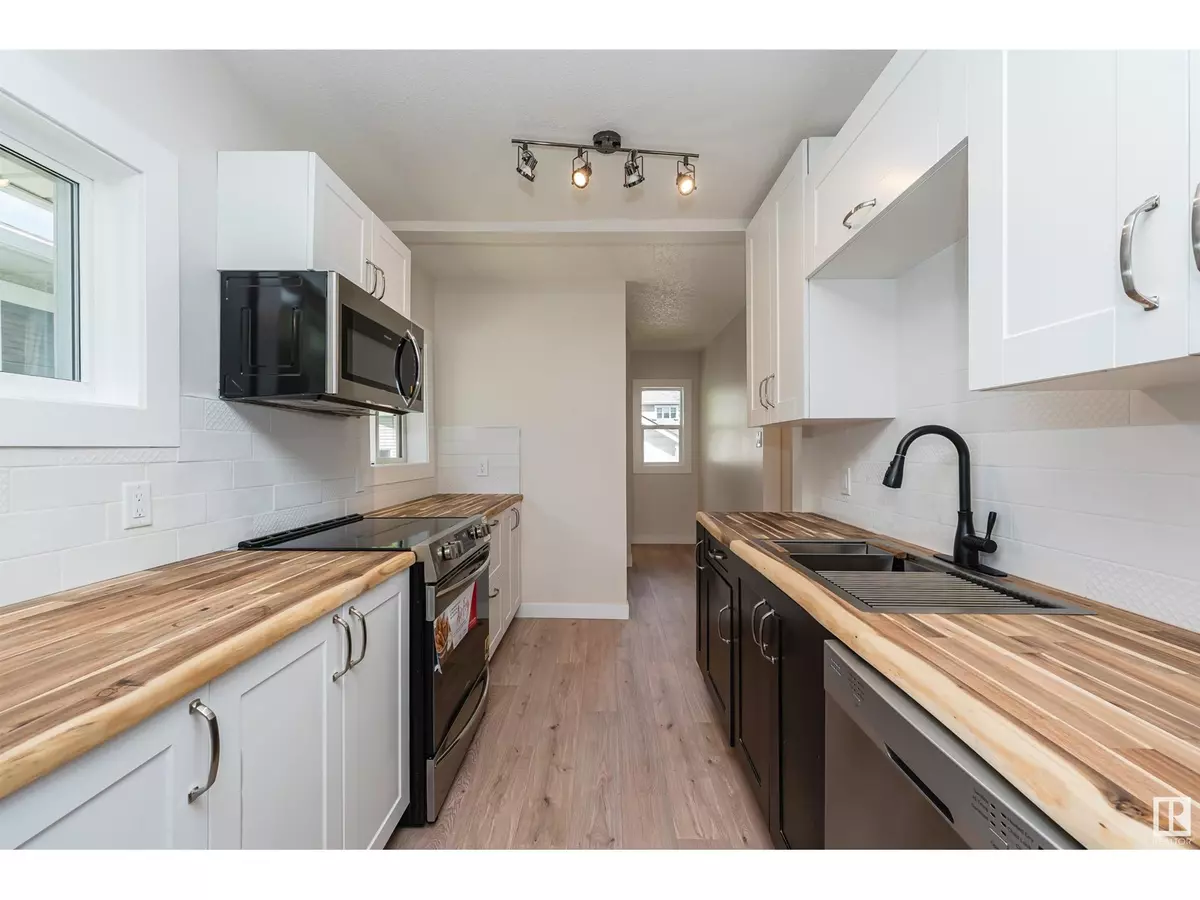
10838 74 AV NW Edmonton, AB T6E1G9
4 Beds
3 Baths
1,277 SqFt
UPDATED:
Key Details
Property Type Single Family Home
Sub Type Freehold
Listing Status Active
Purchase Type For Sale
Square Footage 1,277 sqft
Price per Sqft $430
Subdivision Queen Alexandra
MLS® Listing ID E4390732
Bedrooms 4
Originating Board REALTORS® Association of Edmonton
Year Built 1940
Lot Size 4,353 Sqft
Acres 4353.7866
Property Description
Location
Province AB
Rooms
Extra Room 1 Basement Measurements not available Bedroom 4
Extra Room 2 Main level Measurements not available Living room
Extra Room 3 Main level Measurements not available Dining room
Extra Room 4 Main level Measurements not available Kitchen
Extra Room 5 Main level Measurements not available Den
Extra Room 6 Main level Measurements not available Bedroom 2
Interior
Heating Forced air
Exterior
Parking Features Yes
Fence Fence
View Y/N No
Private Pool No
Building
Story 1.5
Others
Ownership Freehold

GET MORE INFORMATION






