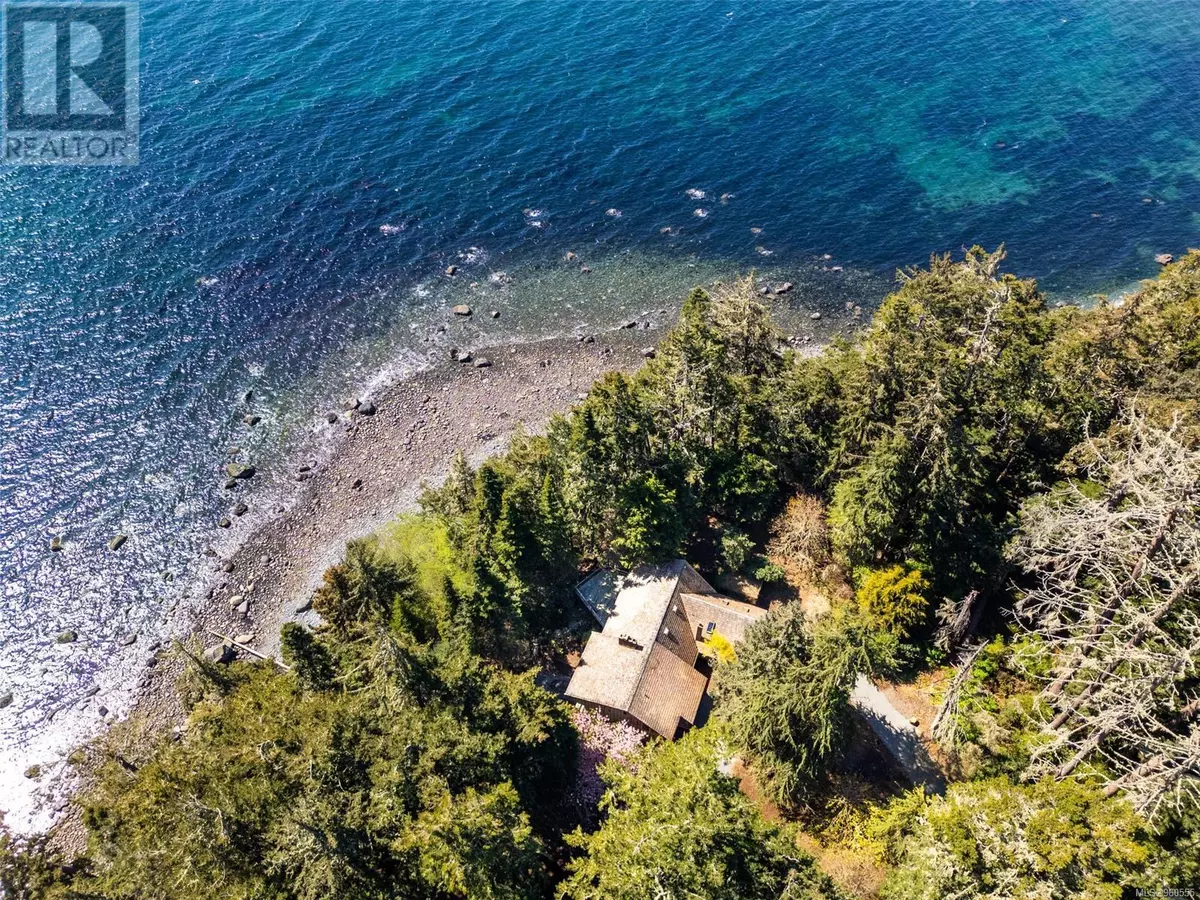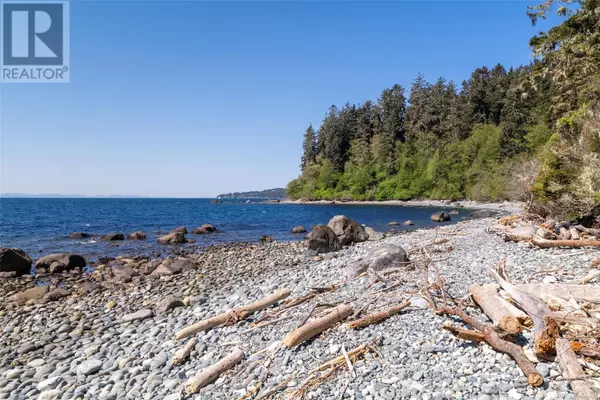
7090 Richview Dr Sooke, BC V9Z0T3
4 Beds
4 Baths
5,647 SqFt
UPDATED:
Key Details
Property Type Single Family Home
Sub Type Freehold
Listing Status Active
Purchase Type For Sale
Square Footage 5,647 sqft
Price per Sqft $442
Subdivision Whiffin Spit
MLS® Listing ID 960555
Bedrooms 4
Originating Board Victoria Real Estate Board
Year Built 1973
Lot Size 1.960 Acres
Acres 85377.6
Property Description
Location
Province BC
Zoning Unknown
Rooms
Extra Room 1 Second level 15'4 x 8'3 Storage
Extra Room 2 Second level 4-Piece Bathroom
Extra Room 3 Second level 13'6 x 14'0 Bedroom
Extra Room 4 Second level 12'1 x 15'8 Sitting room
Extra Room 5 Second level 5-Piece Ensuite
Extra Room 6 Second level 18'1 x 15'0 Primary Bedroom
Interior
Heating Hot Water, ,
Cooling None
Fireplaces Number 4
Exterior
Parking Features No
View Y/N Yes
View Mountain view, Ocean view
Total Parking Spaces 10
Private Pool No
Others
Ownership Freehold

GET MORE INFORMATION






