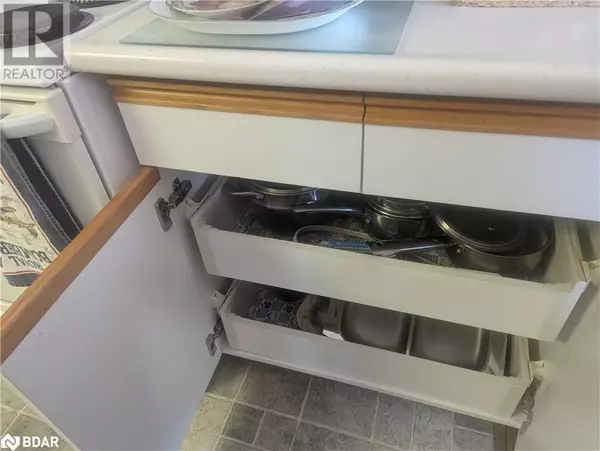
8 ELMWOOD Court Innisfil, ON L0L1L0
2 Beds
1 Bath
1,216 SqFt
UPDATED:
Key Details
Property Type Single Family Home
Sub Type Leasehold
Listing Status Active
Purchase Type For Sale
Square Footage 1,216 sqft
Price per Sqft $169
Subdivision In75 - Cookstown
MLS® Listing ID 40604624
Style Mobile Home
Bedrooms 2
Originating Board Barrie & District Association of REALTORS® Inc.
Property Description
Location
Province ON
Rooms
Extra Room 1 Main level 10'9'' x 7'7'' Mud room
Extra Room 2 Main level Measurements not available 3pc Bathroom
Extra Room 3 Main level 13'2'' x 8'9'' Bedroom
Extra Room 4 Main level 14'6'' x 10'1'' Primary Bedroom
Extra Room 5 Main level 19'2'' x 12'4'' Living room
Extra Room 6 Main level 14'4'' x 10'1'' Dining room
Interior
Heating Forced air,
Cooling Central air conditioning
Fireplaces Number 1
Exterior
Parking Features No
Community Features Community Centre
View Y/N No
Total Parking Spaces 2
Private Pool No
Building
Lot Description Landscaped
Story 1
Sewer Municipal sewage system
Architectural Style Mobile Home
Others
Ownership Leasehold

GET MORE INFORMATION






