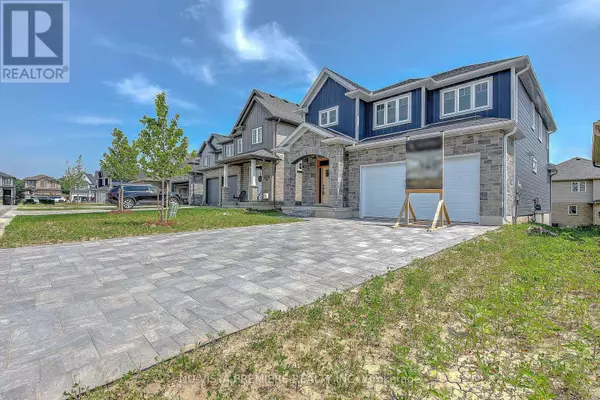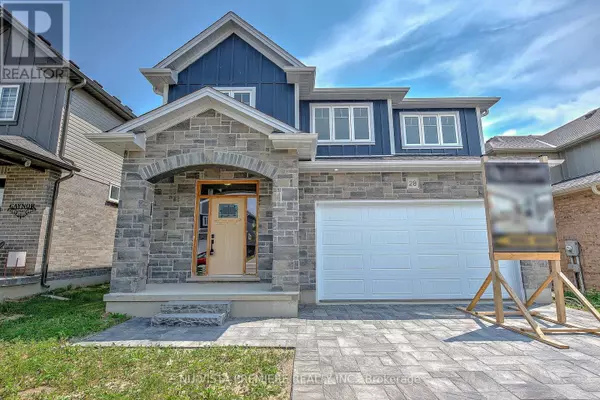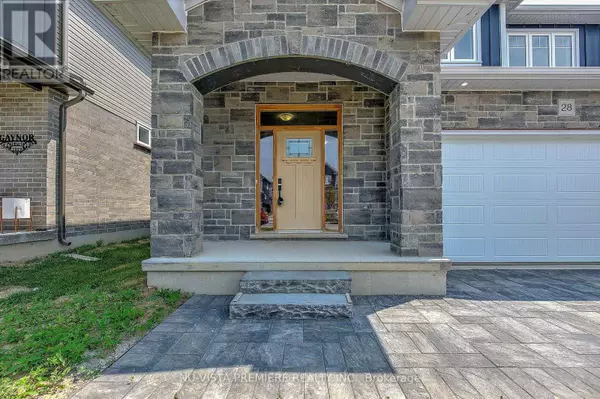
28 BASIL CRESCENT Middlesex Centre (ilderton), ON N0M2A0
4 Beds
4 Baths
2,499 SqFt
OPEN HOUSE
Sun Dec 22, 2:00pm - 4:00pm
Sat Dec 21, 2:00pm - 4:00pm
UPDATED:
Key Details
Property Type Single Family Home
Sub Type Freehold
Listing Status Active
Purchase Type For Sale
Square Footage 2,499 sqft
Price per Sqft $396
Subdivision Ilderton
MLS® Listing ID X8467152
Bedrooms 4
Half Baths 1
Originating Board London and St. Thomas Association of REALTORS®
Property Description
Location
Province ON
Rooms
Extra Room 1 Second level 5.5118 m X 3.81 m Primary Bedroom
Extra Room 2 Second level 3.81 m X 3.2512 m Bedroom
Extra Room 3 Second level 3.048 m X 3.4036 m Bedroom
Extra Room 4 Second level 3.3782 m X 3.2766 m Bedroom
Extra Room 5 Main level 4.2672 m X 3.048 m Kitchen
Extra Room 6 Main level 4.953 m X 4.572 m Great room
Interior
Heating Forced air
Cooling Central air conditioning
Exterior
Parking Features Yes
View Y/N No
Total Parking Spaces 6
Private Pool No
Building
Story 2
Sewer Sanitary sewer
Others
Ownership Freehold

GET MORE INFORMATION






