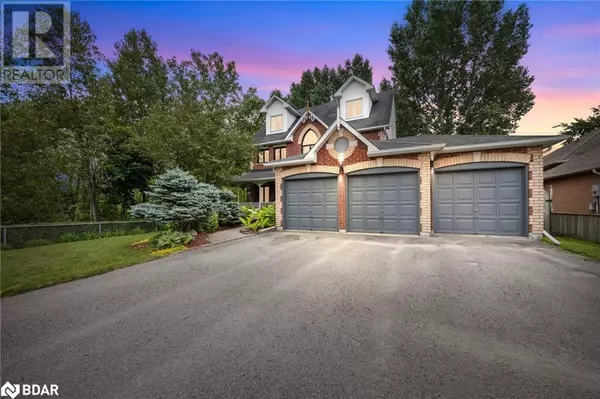
697 HAPPY VALE Drive Innisfil, ON L9S2E6
4 Beds
4 Baths
2,368 SqFt
UPDATED:
Key Details
Property Type Single Family Home
Sub Type Freehold
Listing Status Active
Purchase Type For Sale
Square Footage 2,368 sqft
Price per Sqft $527
Subdivision In23 - Alcona
MLS® Listing ID 40610724
Style 3 Level
Bedrooms 4
Half Baths 2
Originating Board Barrie & District Association of REALTORS® Inc.
Year Built 1996
Property Description
Location
Province ON
Rooms
Extra Room 1 Second level 5'3'' x 7'4'' Full bathroom
Extra Room 2 Second level 11'0'' x 20'3'' Primary Bedroom
Extra Room 3 Second level 10'4'' x 11'3'' Bedroom
Extra Room 4 Second level 13'4'' x 10'4'' Bedroom
Extra Room 5 Second level 8'2'' x 4'11'' 4pc Bathroom
Extra Room 6 Third level 15'1'' x 11'5'' Bedroom
Interior
Heating Forced air
Cooling Central air conditioning
Fireplaces Number 1
Exterior
Garage Yes
Waterfront No
View Y/N No
Total Parking Spaces 12
Private Pool No
Building
Story 3
Sewer Municipal sewage system
Architectural Style 3 Level
Others
Ownership Freehold

GET MORE INFORMATION






