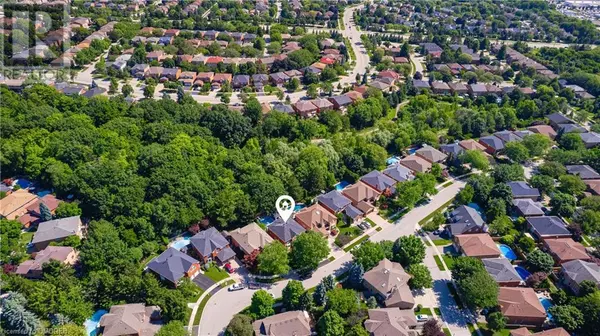
1217 BOWMAN Drive Oakville, ON L6M2T4
4 Beds
3 Baths
3,156 SqFt
UPDATED:
Key Details
Property Type Single Family Home
Sub Type Freehold
Listing Status Active
Purchase Type For Sale
Square Footage 3,156 sqft
Price per Sqft $855
Subdivision 1007 - Ga Glen Abbey
MLS® Listing ID 40617727
Style 2 Level
Bedrooms 4
Half Baths 1
Originating Board The Oakville, Milton & District Real Estate Board
Year Built 1988
Property Description
Location
Province ON
Rooms
Extra Room 1 Second level 8'0'' x 11'2'' Laundry room
Extra Room 2 Second level 9'8'' x 8'6'' 4pc Bathroom
Extra Room 3 Second level 12'6'' x 14'10'' Bedroom
Extra Room 4 Second level 10'11'' x 13'0'' Bedroom
Extra Room 5 Second level 13'11'' x 11'11'' Bedroom
Extra Room 6 Second level 17'4'' x 11'2'' Full bathroom
Interior
Heating Forced air,
Cooling Central air conditioning
Fireplaces Number 1
Exterior
Garage Yes
Fence Fence
Community Features Community Centre
Waterfront No
View Y/N No
Total Parking Spaces 6
Private Pool Yes
Building
Lot Description Lawn sprinkler
Story 2
Sewer Municipal sewage system
Architectural Style 2 Level
Others
Ownership Freehold

GET MORE INFORMATION






