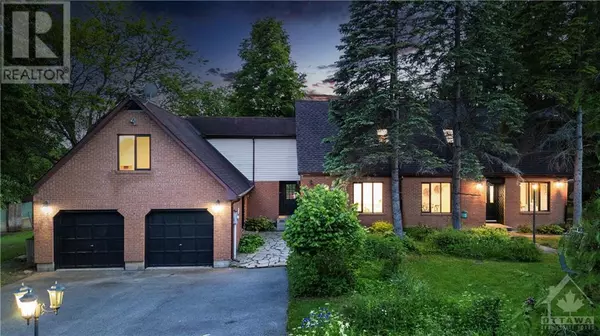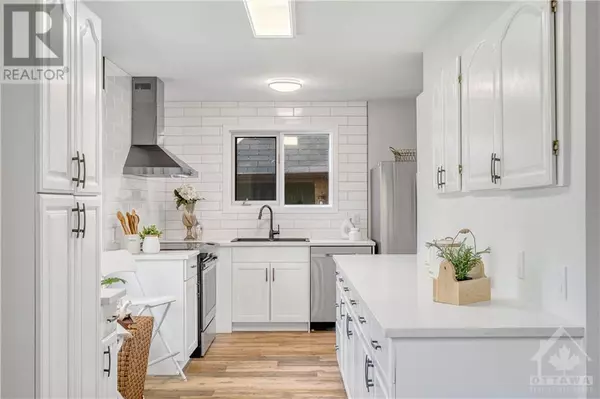
631 RAMSAY CONCESSION 8 ROAD Carleton Place, ON K7C3P1
4 Beds
5 Baths
1.28 Acres Lot
UPDATED:
Key Details
Property Type Single Family Home
Sub Type Freehold
Listing Status Active
Purchase Type For Sale
Subdivision Mississippi Mills
MLS® Listing ID 1405455
Bedrooms 4
Half Baths 2
Originating Board Ottawa Real Estate Board
Year Built 1985
Lot Size 1.280 Acres
Acres 55756.8
Property Description
Location
Province ON
Rooms
Extra Room 1 Second level 14'1\" x 14'0\" Primary Bedroom
Extra Room 2 Second level 13'2\" x 7'2\" 5pc Ensuite bath
Extra Room 3 Second level 10'6\" x 5'2\" Other
Extra Room 4 Second level 14'11\" x 9'0\" Bedroom
Extra Room 5 Second level 9'3\" x 9'4\" Bedroom
Extra Room 6 Second level 14'1\" x 9'8\" Bedroom
Interior
Heating Forced air
Cooling Central air conditioning
Flooring Mixed Flooring, Tile, Vinyl
Fireplaces Number 2
Exterior
Garage Yes
Waterfront No
View Y/N No
Total Parking Spaces 12
Private Pool No
Building
Lot Description Landscaped
Story 2
Sewer Septic System
Others
Ownership Freehold

GET MORE INFORMATION






