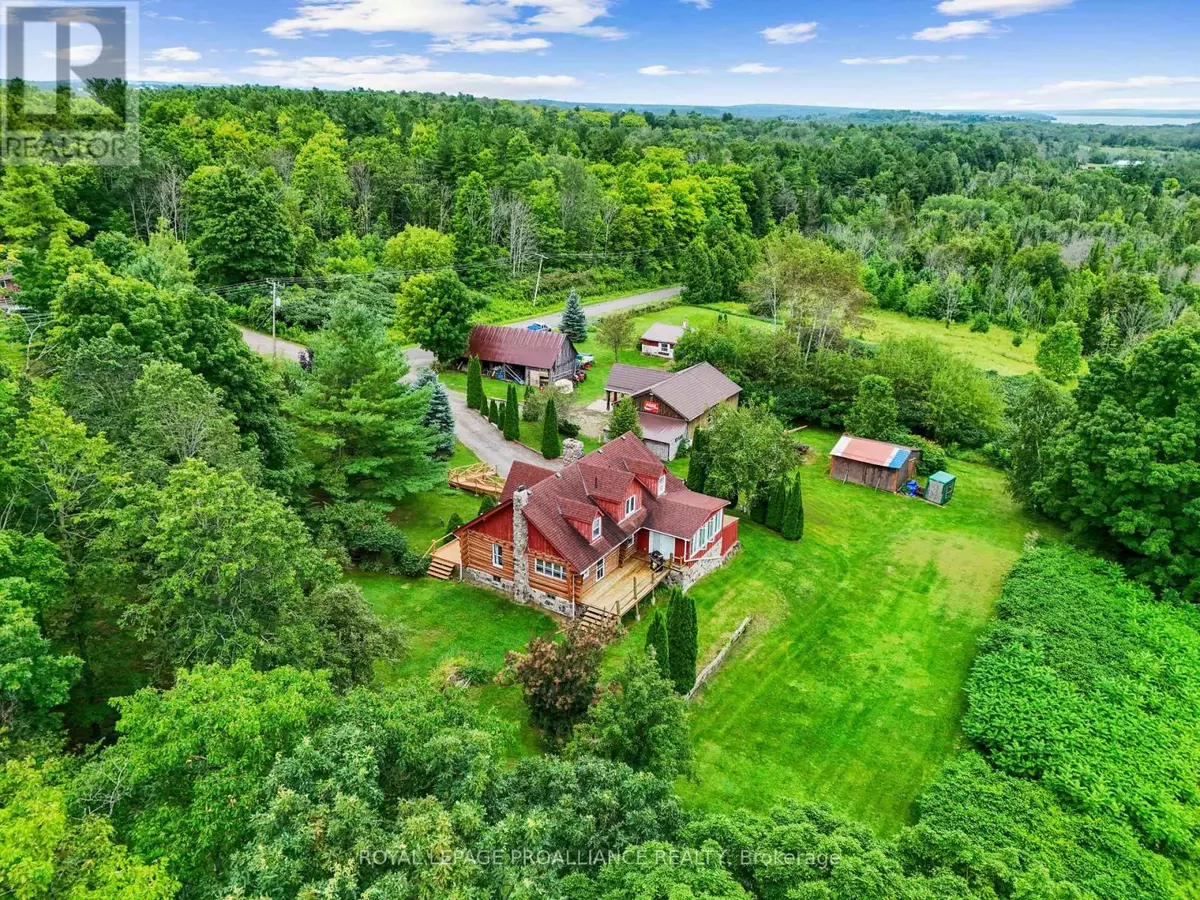
10864 3RD LINE ROAD Alnwick/haldimand, ON K0K2X0
3 Beds
2 Baths
UPDATED:
Key Details
Property Type Single Family Home
Sub Type Freehold
Listing Status Active
Purchase Type For Sale
Subdivision Rural Alnwick/Haldimand
MLS® Listing ID X9245635
Bedrooms 3
Originating Board Central Lakes Association of REALTORS®
Property Description
Location
Province ON
Rooms
Extra Room 1 Second level 5.16 m X 6.3 m Bedroom 2
Extra Room 2 Second level 5.09 m X 6.3 m Bedroom 3
Extra Room 3 Second level 2.49 m X 2.4 m Bathroom
Extra Room 4 Lower level 5.05 m X 7.82 m Other
Extra Room 5 Lower level 2.48 m X 7.82 m Utility room
Extra Room 6 Main level 4.99 m X 4.98 m Kitchen
Interior
Heating Forced air
Exterior
Garage Yes
Community Features School Bus
Waterfront No
View Y/N Yes
View View
Total Parking Spaces 11
Private Pool No
Building
Story 1.5
Sewer Septic System
Others
Ownership Freehold

GET MORE INFORMATION






