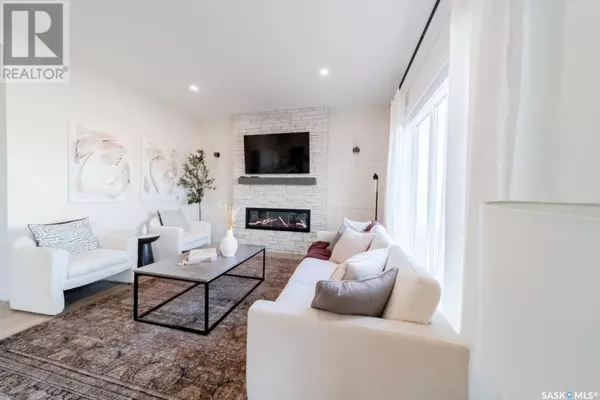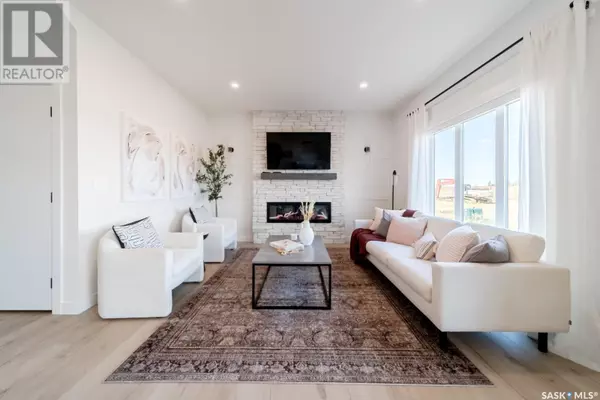
151 Doran WAY Saskatoon, SK S0K2T0
3 Beds
3 Baths
1,848 SqFt
UPDATED:
Key Details
Property Type Single Family Home
Sub Type Freehold
Listing Status Active
Purchase Type For Sale
Square Footage 1,848 sqft
Price per Sqft $366
Subdivision Brighton
MLS® Listing ID SK980119
Style 2 Level
Bedrooms 3
Originating Board Saskatchewan REALTORS® Association
Year Built 2024
Property Description
Location
Province SK
Rooms
Extra Room 1 Second level 13 ft , 1 in X 13 ft Primary Bedroom
Extra Room 2 Second level x x x 4pc Ensuite bath
Extra Room 3 Second level x x x 4pc Bathroom
Extra Room 4 Second level x x x Laundry room
Extra Room 5 Second level 13 ft X 10 ft , 10 in Bonus Room
Extra Room 6 Main level 12 ft , 2 in X 9 ft , 6 in Kitchen
Interior
Heating Forced air
Fireplaces Type Conventional
Exterior
Parking Features Yes
View Y/N No
Private Pool No
Building
Lot Description Underground sprinkler
Story 2
Architectural Style 2 Level
Others
Ownership Freehold

GET MORE INFORMATION






