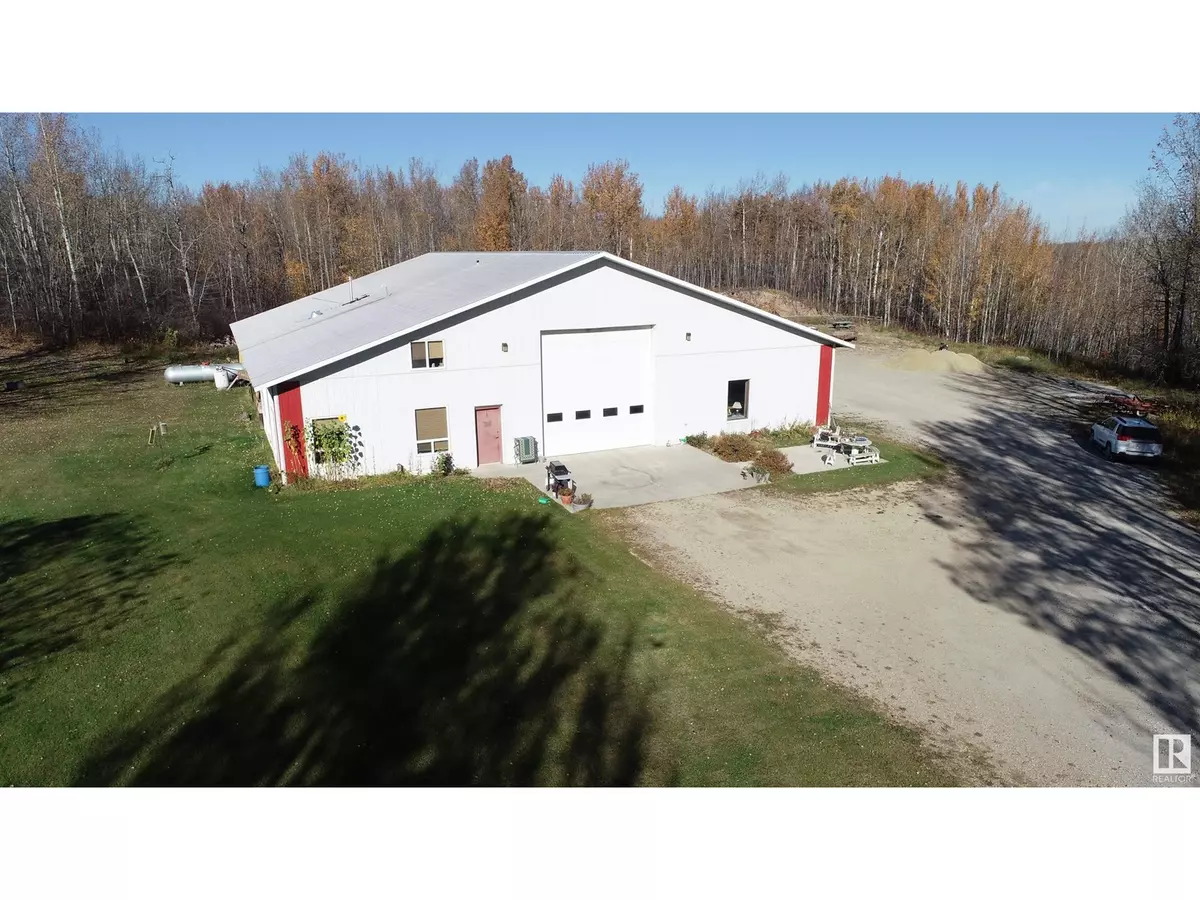REQUEST A TOUR If you would like to see this home without being there in person, select the "Virtual Tour" option and your agent will contact you to discuss available opportunities.
In-PersonVirtual Tour

$ 749,900
Est. payment /mo
Active
54323 RGE RD 31 Rural Lac Ste. Anne County, AB T0E0A0
1 Bed
3 Baths
819 SqFt
UPDATED:
Key Details
Property Type Single Family Home
Listing Status Active
Purchase Type For Sale
Square Footage 819 sqft
Price per Sqft $915
MLS® Listing ID E4401550
Bedrooms 1
Half Baths 2
Originating Board REALTORS® Association of Edmonton
Year Built 2006
Lot Size 16.340 Acres
Acres 711770.4
Property Description
Is your dream to build an acreage home and then build a shop for work or play? Do you want it located close to a lake, golf and in-town conveniences? How about you start with the shop then build the house while you live in the shops attached fully contained living quarters? Perhaps a home based business.... possibilities are endless!! Look no further than this 16 acre property with huge shop and 800 sqft suite. This main shop is over 2800 sqft with 630 sqft of additional storage plus mezzanine of the same size. It features drive thru 16 foot high o/h doors and all this on in-floor heat. There is also outside covered storage with a 47x20 and 45x20 attached ports!! The land and location is private and treed and there are some clearings for storage. If you can't wait to build, the brand new walkout bungalow on the adjacent 2.6 acre lot is for sale as well. (id:24570)
Location
Province AB
Rooms
Extra Room 1 Main level Measurements not available Living room
Extra Room 2 Main level Measurements not available Dining room
Extra Room 3 Main level Measurements not available Kitchen
Extra Room 4 Upper Level Measurements not available Primary Bedroom
Interior
Heating In Floor Heating
Exterior
Parking Features No
View Y/N No
Private Pool No
Building
Story 2

GET MORE INFORMATION






