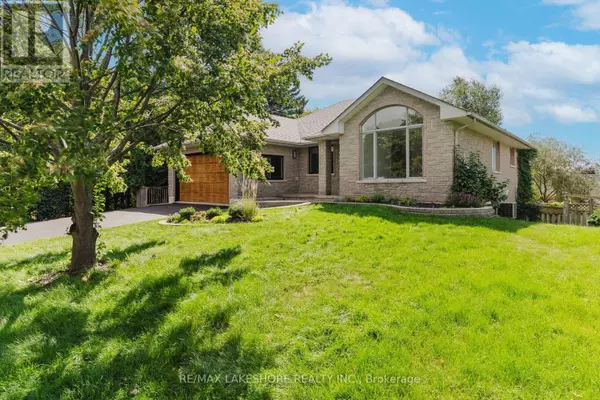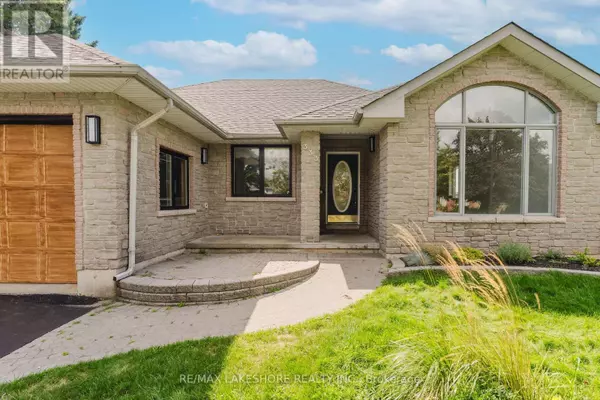
333 BOOTH COURT Cobourg, ON K9A5N5
6 Beds
1 Bath
1,499 SqFt
UPDATED:
Key Details
Property Type Single Family Home
Sub Type Freehold
Listing Status Active
Purchase Type For Sale
Square Footage 1,499 sqft
Price per Sqft $533
Subdivision Cobourg
MLS® Listing ID X9250563
Style Bungalow
Bedrooms 6
Originating Board Central Lakes Association of REALTORS®
Property Description
Location
Province ON
Rooms
Extra Room 1 Lower level 4.39 m X 4.06 m Bedroom
Extra Room 2 Lower level 3.38 m X 3.23 m Bathroom
Extra Room 3 Lower level 6.01 m X 8.92 m Recreational, Games room
Extra Room 4 Lower level 3.29 m X 3.11 m Bedroom 4
Extra Room 5 Lower level 4.21 m X 6.29 m Bedroom 5
Extra Room 6 Main level 3.51 m X 5.29 m Living room
Interior
Heating Forced air
Cooling Central air conditioning
Fireplaces Number 1
Exterior
Parking Features Yes
View Y/N No
Total Parking Spaces 6
Private Pool No
Building
Story 1
Sewer Sanitary sewer
Architectural Style Bungalow
Others
Ownership Freehold

GET MORE INFORMATION






