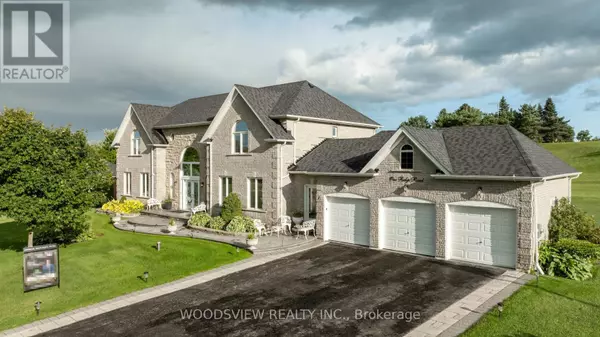
1 RIDGE ROAD N Uxbridge, ON L0C1A0
4 Beds
5 Baths
4,999 SqFt
UPDATED:
Key Details
Property Type Single Family Home
Sub Type Freehold
Listing Status Active
Purchase Type For Sale
Square Footage 4,999 sqft
Price per Sqft $509
Subdivision Rural Uxbridge
MLS® Listing ID N9266748
Bedrooms 4
Half Baths 1
Originating Board Toronto Regional Real Estate Board
Property Description
Location
Province ON
Rooms
Extra Room 1 Second level 5.56 m X 6.6 m Primary Bedroom
Extra Room 2 Second level 5.56 m X 3.54 m Bedroom 2
Extra Room 3 Second level 6.84 m X 4.04 m Bedroom 3
Extra Room 4 Second level 5.53 m X 3.43 m Bedroom 4
Extra Room 5 Second level 2.65 m X 2.73 m Office
Extra Room 6 Basement 11.99 m X 11.59 m Recreational, Games room
Interior
Heating Forced air
Cooling Central air conditioning
Flooring Hardwood, Tile
Fireplaces Number 1
Exterior
Parking Features Yes
View Y/N No
Total Parking Spaces 9
Private Pool No
Building
Lot Description Lawn sprinkler, Landscaped
Story 2
Sewer Septic System
Others
Ownership Freehold

GET MORE INFORMATION






