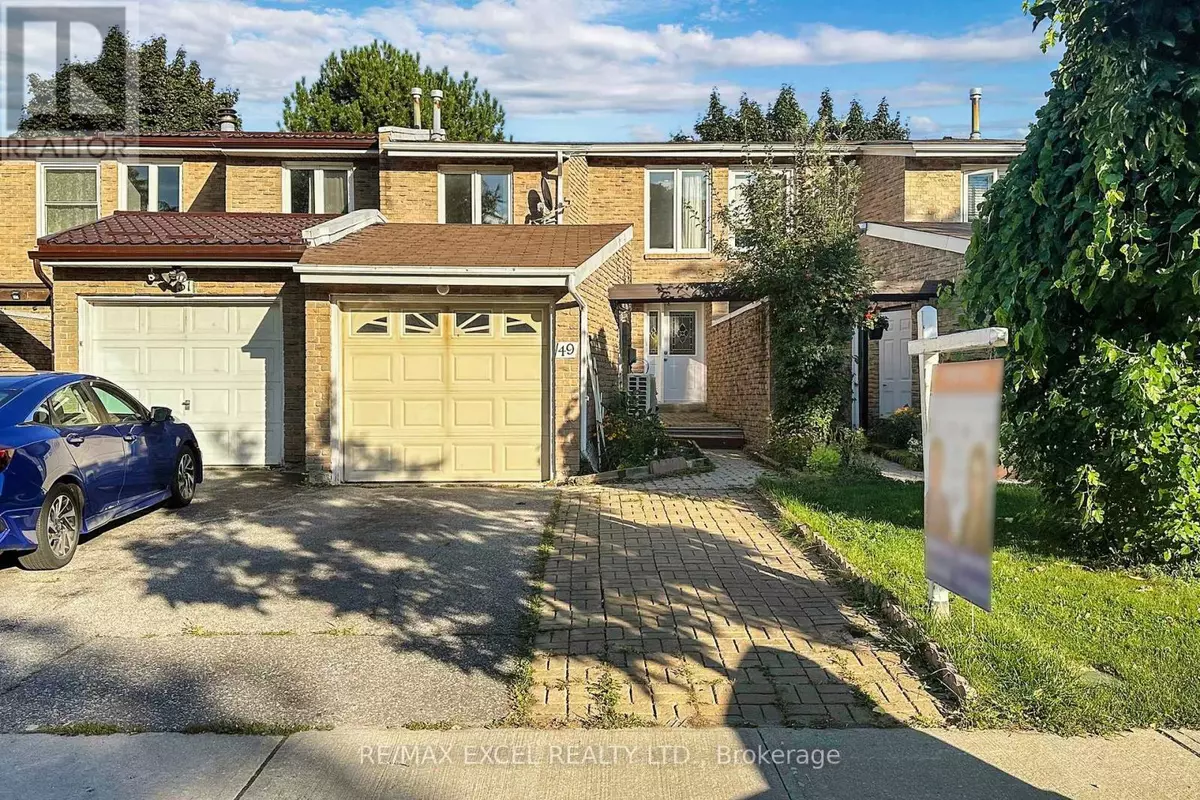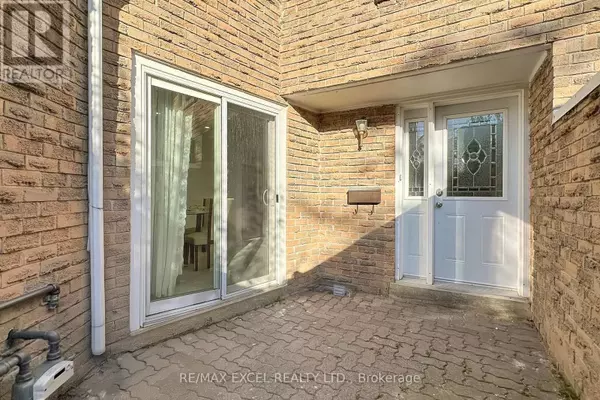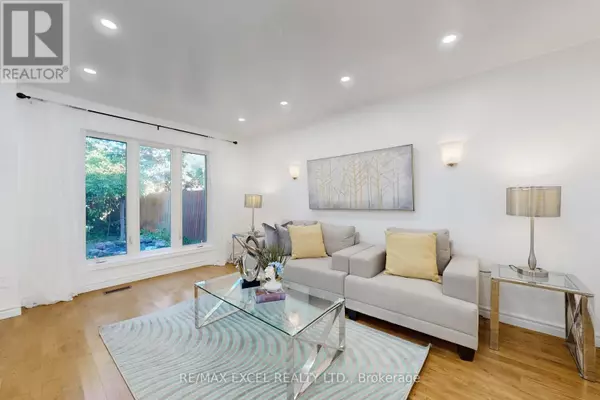
49 AMBERCROFT BOULEVARD Toronto (steeles), ON M1W2Z6
3 Beds
4 Baths
UPDATED:
Key Details
Property Type Townhouse
Sub Type Townhouse
Listing Status Active
Purchase Type For Sale
Subdivision Steeles
MLS® Listing ID E9284125
Bedrooms 3
Half Baths 2
Originating Board Toronto Regional Real Estate Board
Property Description
Location
Province ON
Rooms
Extra Room 1 Second level 5.4 m X 3.3 m Primary Bedroom
Extra Room 2 Second level 3.2 m X 3.18 m Bedroom 2
Extra Room 3 Second level 4.29 m X 3.1 m Bedroom 3
Extra Room 4 Basement 5.73 m X 5.57 m Recreational, Games room
Extra Room 5 Ground level 4.68 m X 3.3 m Living room
Extra Room 6 Ground level 3.74 m X 3.4 m Dining room
Interior
Heating Forced air
Cooling Central air conditioning
Flooring Hardwood, Ceramic, Laminate
Exterior
Parking Features Yes
Fence Fenced yard
View Y/N No
Total Parking Spaces 3
Private Pool No
Building
Story 2
Sewer Sanitary sewer
Others
Ownership Freehold

GET MORE INFORMATION






