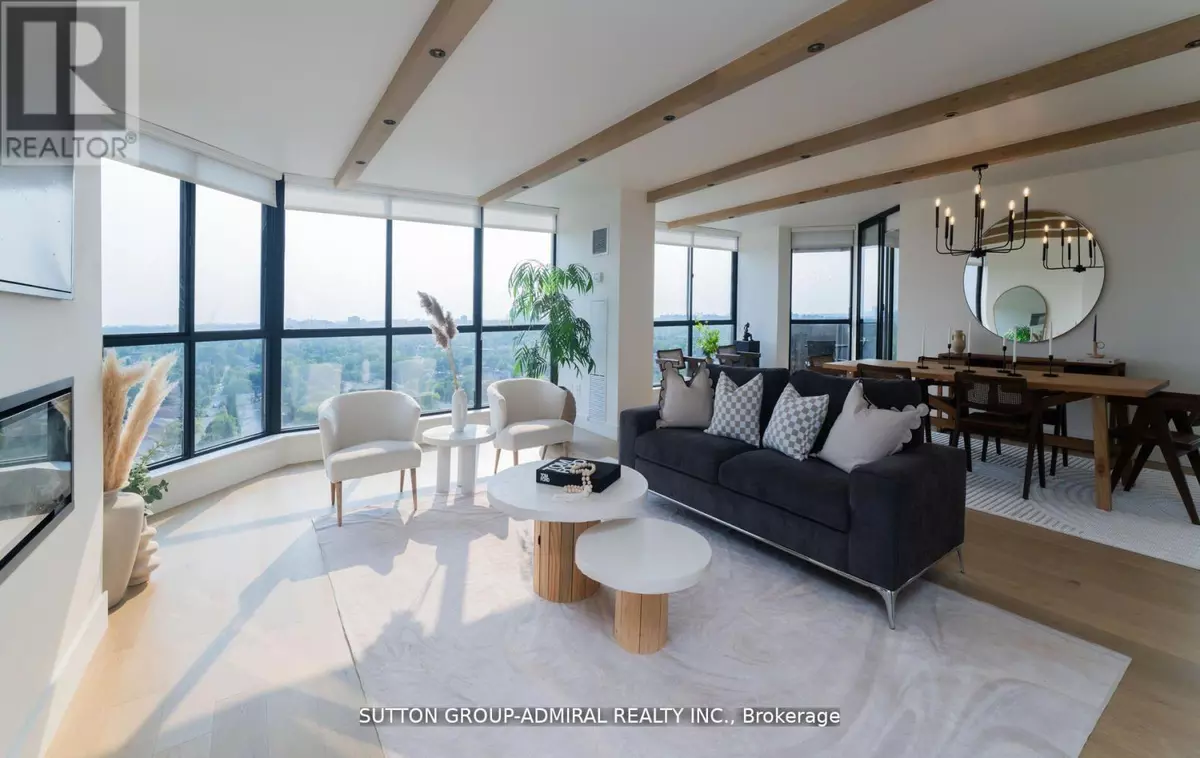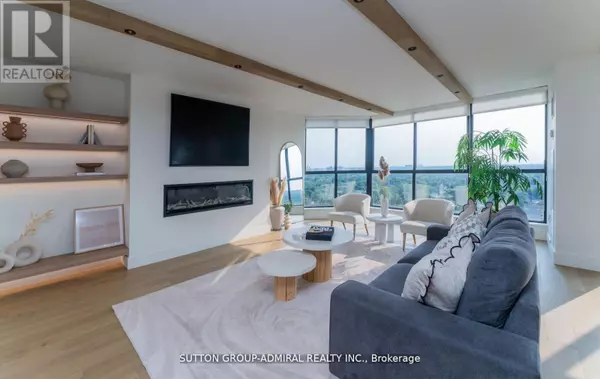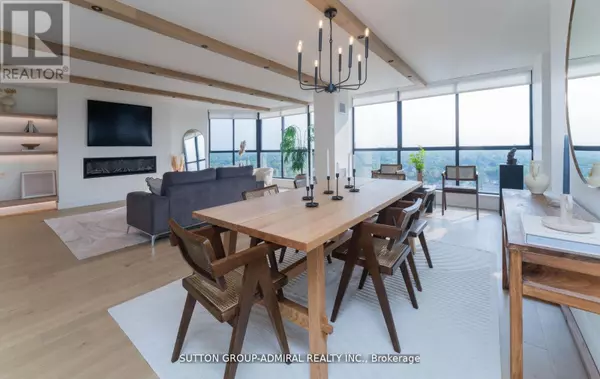
5444 Yonge ST #1908 Toronto (willowdale West), ON M2N6J4
3 Beds
3 Baths
1,999 SqFt
UPDATED:
Key Details
Property Type Condo
Sub Type Condominium/Strata
Listing Status Active
Purchase Type For Sale
Square Footage 1,999 sqft
Price per Sqft $974
Subdivision Willowdale West
MLS® Listing ID C9299274
Bedrooms 3
Half Baths 1
Condo Fees $2,048/mo
Originating Board Toronto Regional Real Estate Board
Property Description
Location
Province ON
Rooms
Extra Room 1 Main level 8.28 m X 6.79 m Living room
Extra Room 2 Main level 8.28 m X 6.79 m Dining room
Extra Room 3 Main level 7.29 m X 2.81 m Kitchen
Extra Room 4 Main level 7.29 m X 2.81 m Eating area
Extra Room 5 Main level 5 m X 3.69 m Den
Extra Room 6 Main level 8.32 m X 4.06 m Primary Bedroom
Interior
Heating Forced air
Cooling Central air conditioning
Flooring Wood, Ceramic
Exterior
Parking Features Yes
Community Features Pet Restrictions
View Y/N No
Total Parking Spaces 4
Private Pool Yes
Others
Ownership Condominium/Strata

GET MORE INFORMATION






