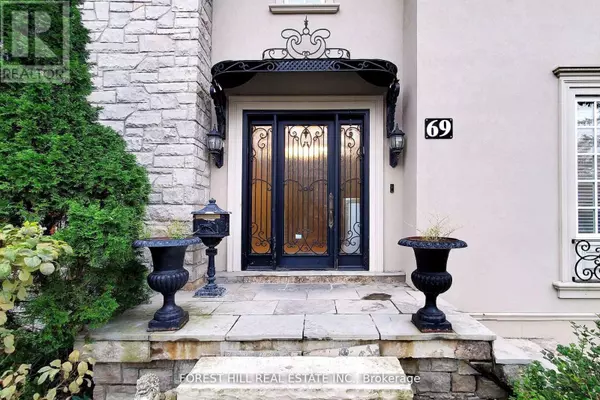
69 MUNRO BOULEVARD Toronto (st. Andrew-windfields), ON M2P1C3
6 Beds
5 Baths
UPDATED:
Key Details
Property Type Single Family Home
Sub Type Freehold
Listing Status Active
Purchase Type For Sale
Subdivision St. Andrew-Windfields
MLS® Listing ID C9300648
Bedrooms 6
Half Baths 1
Originating Board Toronto Regional Real Estate Board
Property Description
Location
Province ON
Rooms
Extra Room 1 Second level 6.81 m X 6.53 m Primary Bedroom
Extra Room 2 Second level 4.04 m X 3.33 m Bedroom 2
Extra Room 3 Second level 4.85 m X 4.76 m Bedroom 3
Extra Room 4 Lower level 7.54 m X 4.75 m Media
Extra Room 5 Lower level 4.57 m X 4.29 m Exercise room
Extra Room 6 Main level 5 m X 4.55 m Living room
Interior
Heating Forced air
Cooling Central air conditioning
Flooring Hardwood, Carpeted, Stone
Exterior
Parking Features Yes
View Y/N No
Total Parking Spaces 4
Private Pool No
Building
Story 2
Sewer Sanitary sewer
Others
Ownership Freehold

GET MORE INFORMATION






