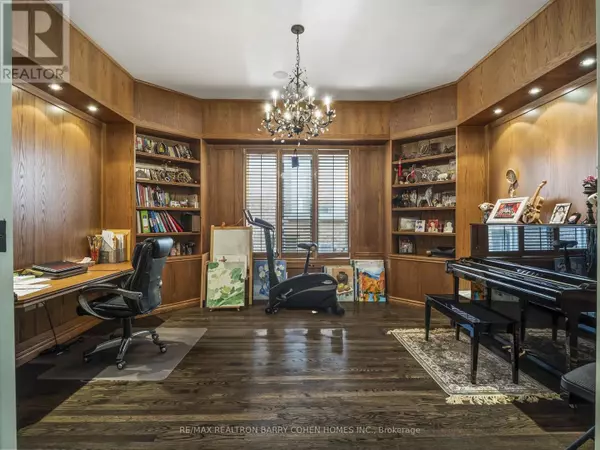
72 GORDON ROAD Toronto (st. Andrew-windfields), ON M2P1E4
6 Beds
6 Baths
UPDATED:
Key Details
Property Type Single Family Home
Sub Type Freehold
Listing Status Active
Purchase Type For Sale
Subdivision St. Andrew-Windfields
MLS® Listing ID C9302119
Bedrooms 6
Half Baths 1
Originating Board Toronto Regional Real Estate Board
Property Description
Location
Province ON
Rooms
Extra Room 1 Second level 5.66 m X 5.28 m Primary Bedroom
Extra Room 2 Second level 5.41 m X 4.17 m Bedroom 2
Extra Room 3 Second level 5.44 m X 4.95 m Bedroom 3
Extra Room 4 Second level 4.04 m X 3.61 m Bedroom 4
Extra Room 5 Second level 5.11 m X 4.14 m Bedroom 5
Extra Room 6 Lower level 4.88 m X 4.42 m Bedroom
Interior
Heating Forced air
Cooling Central air conditioning
Flooring Carpeted, Hardwood
Exterior
Parking Features Yes
View Y/N No
Total Parking Spaces 6
Private Pool No
Building
Story 2
Sewer Sanitary sewer
Others
Ownership Freehold

GET MORE INFORMATION






