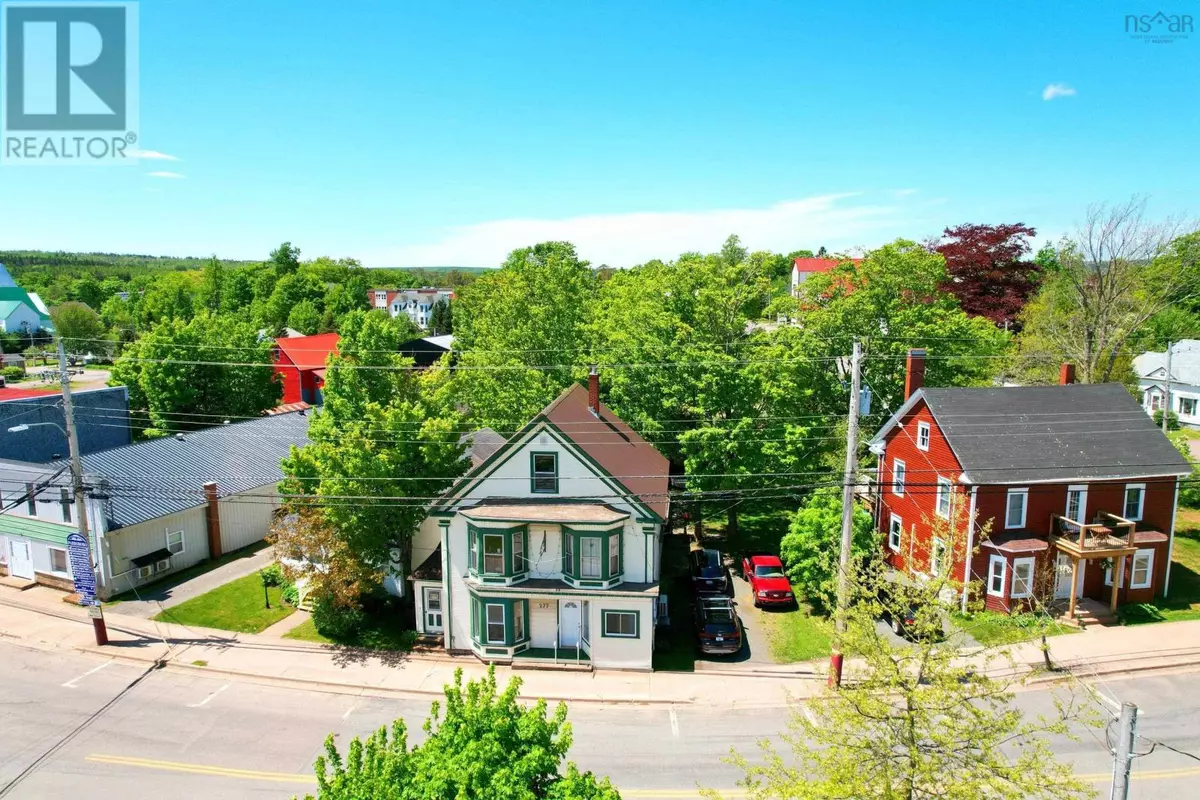
277 Main Street Parrsboro, NS B0M1S0
5 Beds
3 Baths
2,598 SqFt
UPDATED:
Key Details
Property Type Single Family Home
Sub Type Freehold
Listing Status Active
Purchase Type For Sale
Square Footage 2,598 sqft
Price per Sqft $121
Subdivision Parrsboro
MLS® Listing ID 202421500
Bedrooms 5
Half Baths 1
Originating Board Nova Scotia Association of REALTORS®
Year Built 1861
Lot Size 9,400 Sqft
Acres 9400.248
Property Description
Location
Province NS
Rooms
Extra Room 1 Second level 9.9x15.4 Bedroom
Extra Room 2 Second level 14.11x17.11 Bedroom
Extra Room 3 Second level 12.2x15.4 Bedroom
Extra Room 4 Second level 10.4x12.11 Bedroom
Extra Room 5 Second level 13.5x12.11 Bedroom
Extra Room 6 Second level 12.5x13.8 Bath (# pieces 1-6)
Interior
Cooling Heat Pump
Flooring Carpeted, Laminate, Linoleum, Tile, Vinyl, Vinyl Plank
Exterior
Parking Features No
View Y/N No
Private Pool No
Building
Lot Description Landscaped
Story 3
Sewer Municipal sewage system
Others
Ownership Freehold

GET MORE INFORMATION






