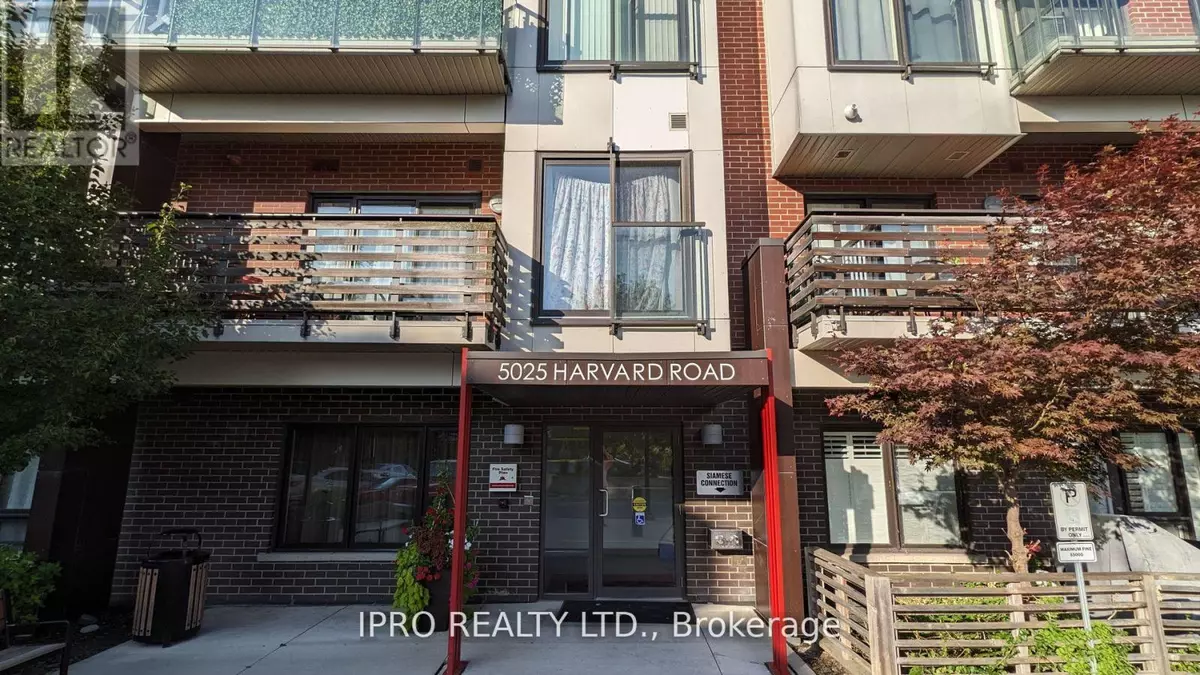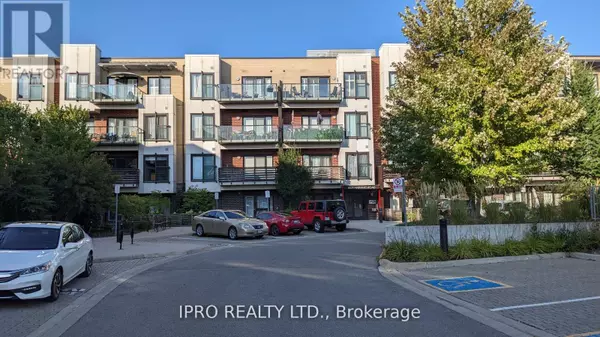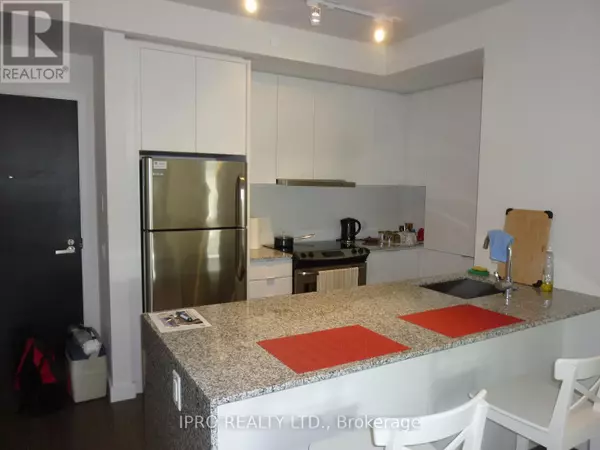REQUEST A TOUR If you would like to see this home without being there in person, select the "Virtual Tour" option and your advisor will contact you to discuss available opportunities.
In-PersonVirtual Tour

$ 709,000
Est. payment /mo
Active
5025 Harvard RD #203 Mississauga (churchill Meadows), ON L5M0W6
2 Beds
2 Baths
899 SqFt
UPDATED:
Key Details
Property Type Condo
Sub Type Condominium/Strata
Listing Status Active
Purchase Type For Sale
Square Footage 899 sqft
Price per Sqft $788
Subdivision Churchill Meadows
MLS® Listing ID W9303248
Bedrooms 2
Condo Fees $558/mo
Originating Board Toronto Regional Real Estate Board
Property Description
Welcome to your luxury condominium in Churchill Meadows community of Mississauga. Step into this immaculate living space and be greeted by soaring 9-foot ceilings. The kitchen, feature sleek granite countertops, stainless steel appliances, and an oversized central island. Natural light floods the entire unit, creating a warm ambiance. Hardwood flooring throughout, upgraded light fixtures, and a 4-piece bath with tub. The open concept layout is perfect for modern living, allowing for seamless flow and ample space to unwind and relax. Enjoy the convenience of a walk-out from the living room to the spacious balcony, where you can enjoy barbeque with yard view. Residents have exclusive access to a range of amenities, including a fitness canter, a stylish party room for hosting gatherings, a community garden for tranquil moments, and a playground for children to enjoy. Ideally situated close to shopping canters, public transit, schools, and an array of amenities.403, 401, 407, and the QEW . (id:24570)
Location
Province ON
Rooms
Extra Room 1 Main level 6.8 m X 8.3 m Other
Interior
Heating Forced air
Cooling Central air conditioning
Exterior
Parking Features Yes
Community Features Pet Restrictions
View Y/N No
Total Parking Spaces 1
Private Pool No
Others
Ownership Condominium/Strata

GET MORE INFORMATION






