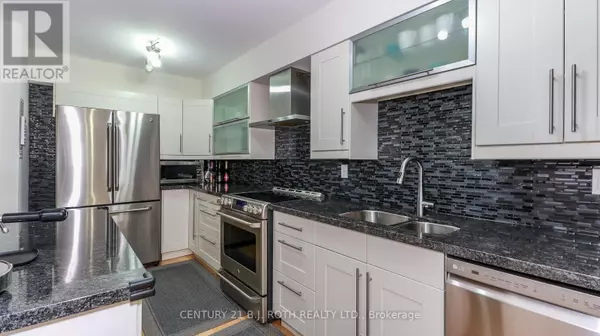
420 Mill RD West #412 Toronto (eringate-centennial-west Deane), ON M9C1Z1
3 Beds
2 Baths
1,199 SqFt
UPDATED:
Key Details
Property Type Condo
Sub Type Condominium/Strata
Listing Status Active
Purchase Type For Sale
Square Footage 1,199 sqft
Price per Sqft $567
Subdivision Eringate-Centennial-West Deane
MLS® Listing ID W9306842
Bedrooms 3
Condo Fees $918/mo
Originating Board Toronto Regional Real Estate Board
Property Description
Location
Province ON
Rooms
Extra Room 1 Main level 7.56 m X 5.78 m Living room
Extra Room 2 Main level 4.19 m X 3.55 m Primary Bedroom
Extra Room 3 Main level 4.38 m X 2.92 m Bedroom 2
Extra Room 4 Main level 4.38 m X 2.77 m Bedroom 3
Extra Room 5 Main level 2.52 m X 1.65 m Bathroom
Extra Room 6 Main level 2.52 m X 1.41 m Bathroom
Interior
Heating Baseboard heaters
Cooling Window air conditioner
Exterior
Parking Features Yes
Community Features Pet Restrictions
View Y/N No
Total Parking Spaces 1
Private Pool No
Others
Ownership Condominium/Strata

GET MORE INFORMATION






