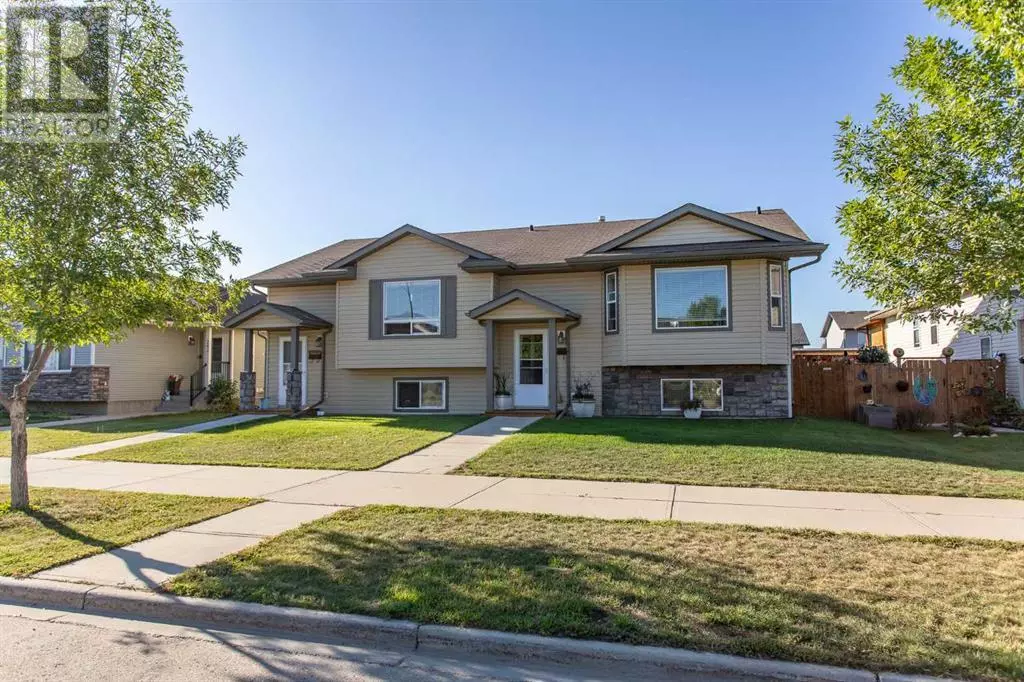
257 Jordan Parkway Red Deer, AB T4P0E4
3 Beds
2 Baths
911 SqFt
UPDATED:
Key Details
Property Type Single Family Home
Sub Type Freehold
Listing Status Active
Purchase Type For Sale
Square Footage 911 sqft
Price per Sqft $384
Subdivision Johnstone Crossing
MLS® Listing ID A2163726
Style Bi-level
Bedrooms 3
Originating Board Central Alberta REALTORS® Association
Year Built 2006
Lot Size 3,560 Sqft
Acres 3560.0
Property Description
Location
Province AB
Rooms
Extra Room 1 Basement 13.58 Ft x 12.50 Ft Family room
Extra Room 2 Basement 10.25 Ft x 11.25 Ft Bedroom
Extra Room 3 Basement 10.25 Ft x 11.50 Ft Bedroom
Extra Room 4 Basement Measurements not available 4pc Bathroom
Extra Room 5 Main level 14.00 Ft x 11.67 Ft Primary Bedroom
Extra Room 6 Main level 11.25 Ft x 8.00 Ft Dining room
Interior
Heating Forced air, , In Floor Heating
Cooling None
Flooring Carpeted, Linoleum
Exterior
Garage No
Fence Fence
Waterfront No
View Y/N No
Total Parking Spaces 2
Private Pool No
Building
Lot Description Landscaped
Architectural Style Bi-level
Others
Ownership Freehold

GET MORE INFORMATION






