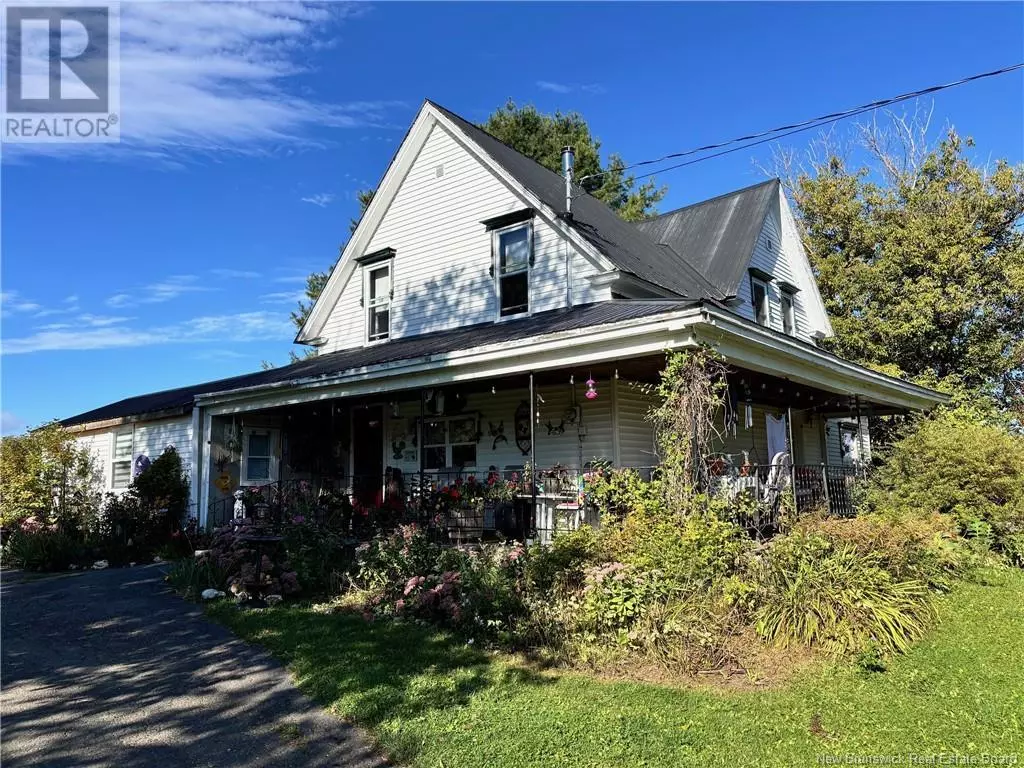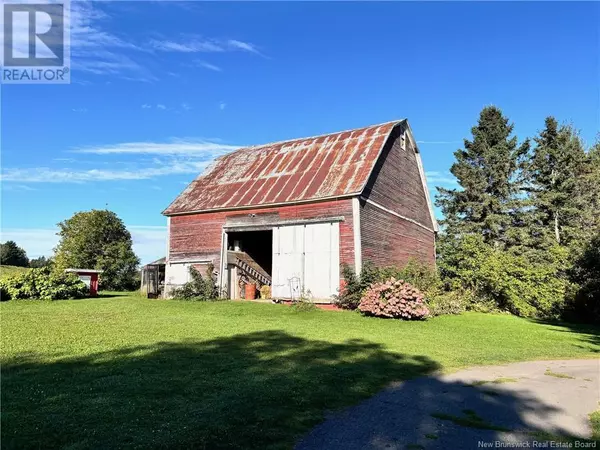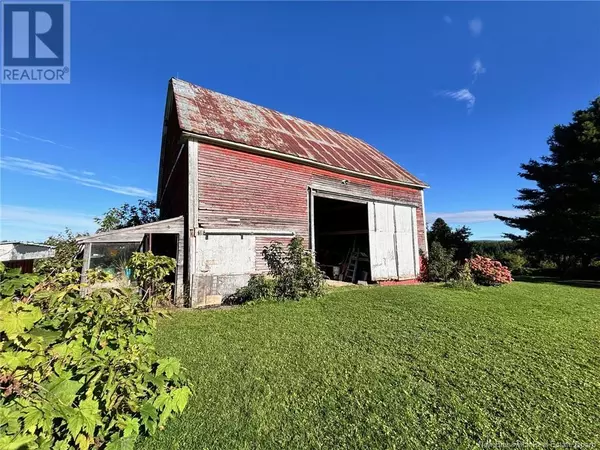823 565 Route Holmesville, NB E7J2G8
3 Beds
3 Baths
1,300 SqFt
UPDATED:
Key Details
Property Type Single Family Home
Listing Status Active
Purchase Type For Sale
Square Footage 1,300 sqft
Price per Sqft $192
MLS® Listing ID NB105698
Style 2 Level
Bedrooms 3
Half Baths 2
Originating Board New Brunswick Real Estate Board
Year Built 1889
Lot Size 14.950 Acres
Acres 651222.0
Property Description
Location
Province NB
Rooms
Extra Room 1 Second level 6'10'' x 2'9'' Bath (# pieces 1-6)
Extra Room 2 Second level 9'2'' x 21'2'' Bedroom
Extra Room 3 Second level 8'3'' x 9'6'' Bath (# pieces 1-6)
Extra Room 4 Second level 11'3'' x 11'4'' Bedroom
Extra Room 5 Main level 11'3'' x 7'0'' Living room
Extra Room 6 Main level 15'0'' x 23'8'' Living room
Interior
Heating Heat Pump, , ,
Cooling Heat Pump
Flooring Carpeted, Vinyl
Exterior
Parking Features Yes
View Y/N No
Private Pool No
Building
Lot Description Landscaped
Architectural Style 2 Level
GET MORE INFORMATION






