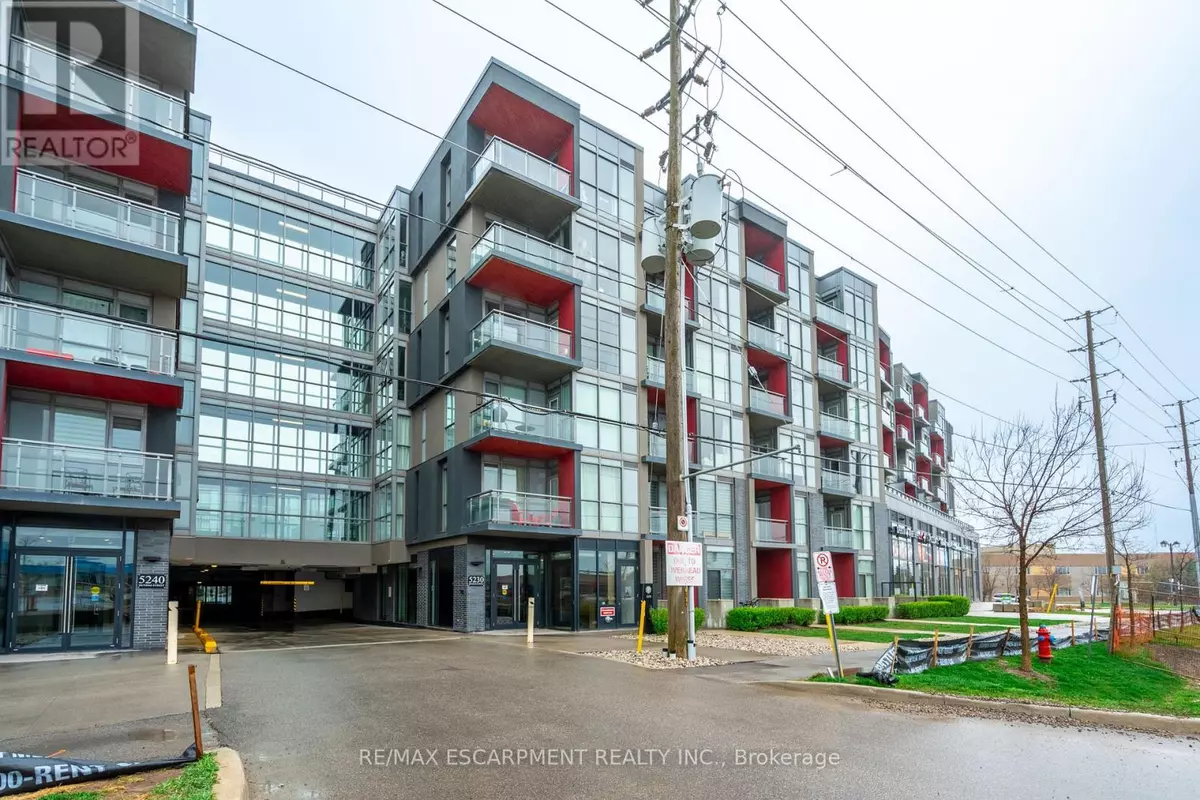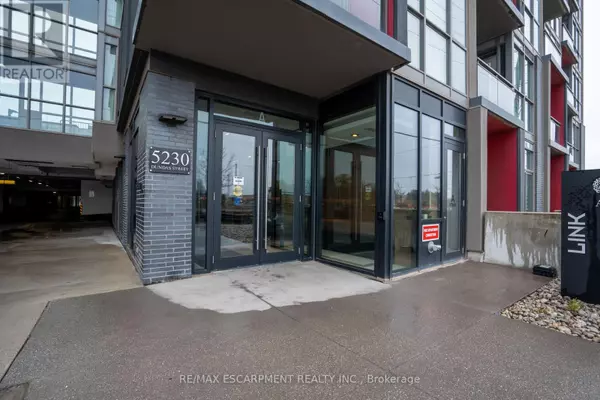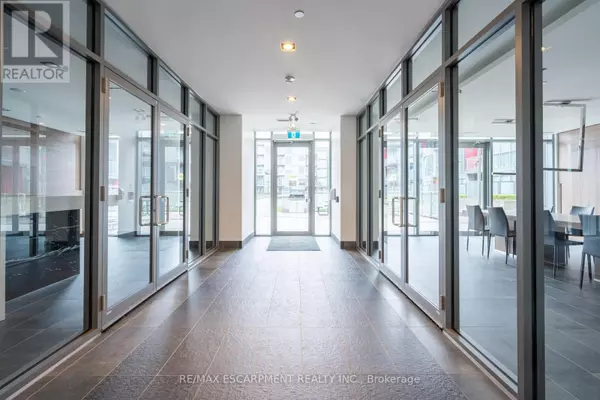REQUEST A TOUR If you would like to see this home without being there in person, select the "Virtual Tour" option and your agent will contact you to discuss available opportunities.
In-PersonVirtual Tour

$ 479,900
Est. payment /mo
Price Dropped by $45K
5230 Dundas ST #A428 Burlington (orchard), ON L7L0J5
2 Beds
1 Bath
499 SqFt
UPDATED:
Key Details
Property Type Condo
Sub Type Condominium/Strata
Listing Status Active
Purchase Type For Sale
Square Footage 499 sqft
Price per Sqft $961
Subdivision Orchard
MLS® Listing ID W9311405
Bedrooms 2
Condo Fees $452/mo
Originating Board Toronto Regional Real Estate Board
Property Description
Welcome to this super cute one bedroom plus den, 574 square foot condo in Burlingtons popular LINK building. Perfect for first time buyers or down-sizers, this condo has modern European finishes, vinyl plank flooring, a stainless-steel fridge, oven and range and convenient in-suite washer & dryer. Enjoy north views off the covered balcony overlooking the Niagara Escarpment. The LINK building offers all the amenities you could want: concierge, gym, party room, plunge pools, sauna and BBQs with sitting areas. The location cant be beat, as it is just mere steps away from the biking and hiking at Bronte Creek Provincial Park and a short drive to QEW/403/407, Appleby GO station and tons of shopping, grocery and dining options. RSA. (id:24570)
Location
Province ON
Rooms
Extra Room 1 Ground level 4.7 m X 2.4 m Living room
Extra Room 2 Ground level 4.08 m X 2.8 m Kitchen
Extra Room 3 Ground level 2.52 m X 1.83 m Den
Extra Room 4 Ground level 3.29 m X 2.62 m Bedroom 2
Interior
Cooling Central air conditioning
Exterior
Parking Features Yes
Community Features Pet Restrictions
View Y/N No
Total Parking Spaces 1
Private Pool No
Others
Ownership Condominium/Strata

GET MORE INFORMATION






