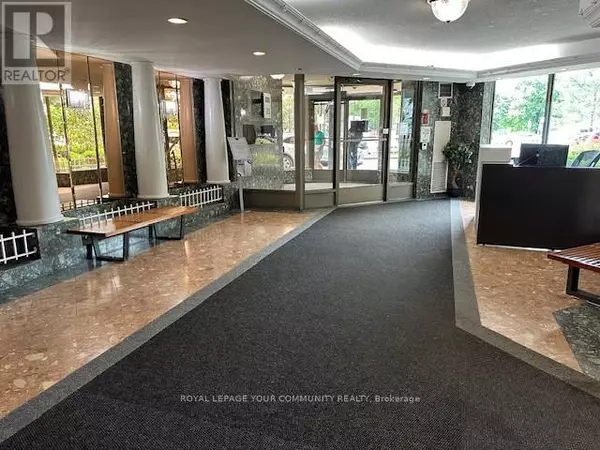
236 Albion RD #1510 Toronto (elms-old Rexdale), ON M9W6A6
3 Beds
2 Baths
999 SqFt
UPDATED:
Key Details
Property Type Condo
Sub Type Condominium/Strata
Listing Status Active
Purchase Type For Sale
Square Footage 999 sqft
Price per Sqft $520
Subdivision Elms-Old Rexdale
MLS® Listing ID W9294083
Bedrooms 3
Half Baths 1
Condo Fees $923/mo
Originating Board Toronto Regional Real Estate Board
Property Description
Location
Province ON
Rooms
Extra Room 1 Main level 6 m X 4.39 m Living room
Extra Room 2 Main level 6 m X 4.39 m Dining room
Extra Room 3 Main level 3.4 m X 3.2 m Kitchen
Extra Room 4 Main level 4.3 m X 3.35 m Bedroom
Extra Room 5 Main level 3.62 m X 2.9 m Bedroom 2
Extra Room 6 Main level 3.2 m X 2.8 m Bedroom 3
Interior
Heating Forced air
Cooling Central air conditioning
Flooring Laminate
Exterior
Parking Features Yes
Community Features Pet Restrictions
View Y/N No
Total Parking Spaces 1
Private Pool Yes
Others
Ownership Condominium/Strata

GET MORE INFORMATION






