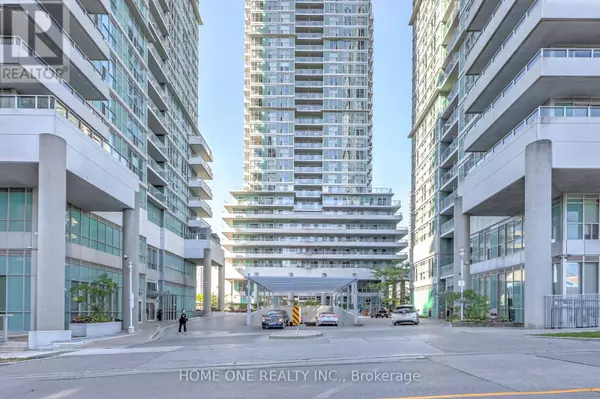
70 Town Centre CT #Ph 3504 Toronto (bendale), ON M1P0B2
3 Beds
2 Baths
999 SqFt
UPDATED:
Key Details
Property Type Condo
Sub Type Condominium/Strata
Listing Status Active
Purchase Type For Sale
Square Footage 999 sqft
Price per Sqft $760
Subdivision Bendale
MLS® Listing ID E9347788
Bedrooms 3
Condo Fees $732/mo
Originating Board Toronto Regional Real Estate Board
Property Description
Location
Province ON
Rooms
Extra Room 1 Ground level 6.25 m X 3.15 m Living room
Extra Room 2 Ground level 6.25 m X 3.15 m Dining room
Extra Room 3 Ground level 3.45 m X 2.52 m Kitchen
Extra Room 4 Ground level 3.71 m X 3.07 m Primary Bedroom
Extra Room 5 Ground level 3.18 m X 2.87 m Bedroom 2
Extra Room 6 Ground level 3.26 m X 2.06 m Den
Interior
Heating Forced air
Cooling Central air conditioning
Flooring Laminate, Carpeted
Exterior
Parking Features Yes
Community Features Pet Restrictions, Community Centre
View Y/N Yes
View View, City view
Total Parking Spaces 1
Private Pool No
Others
Ownership Condominium/Strata

GET MORE INFORMATION






