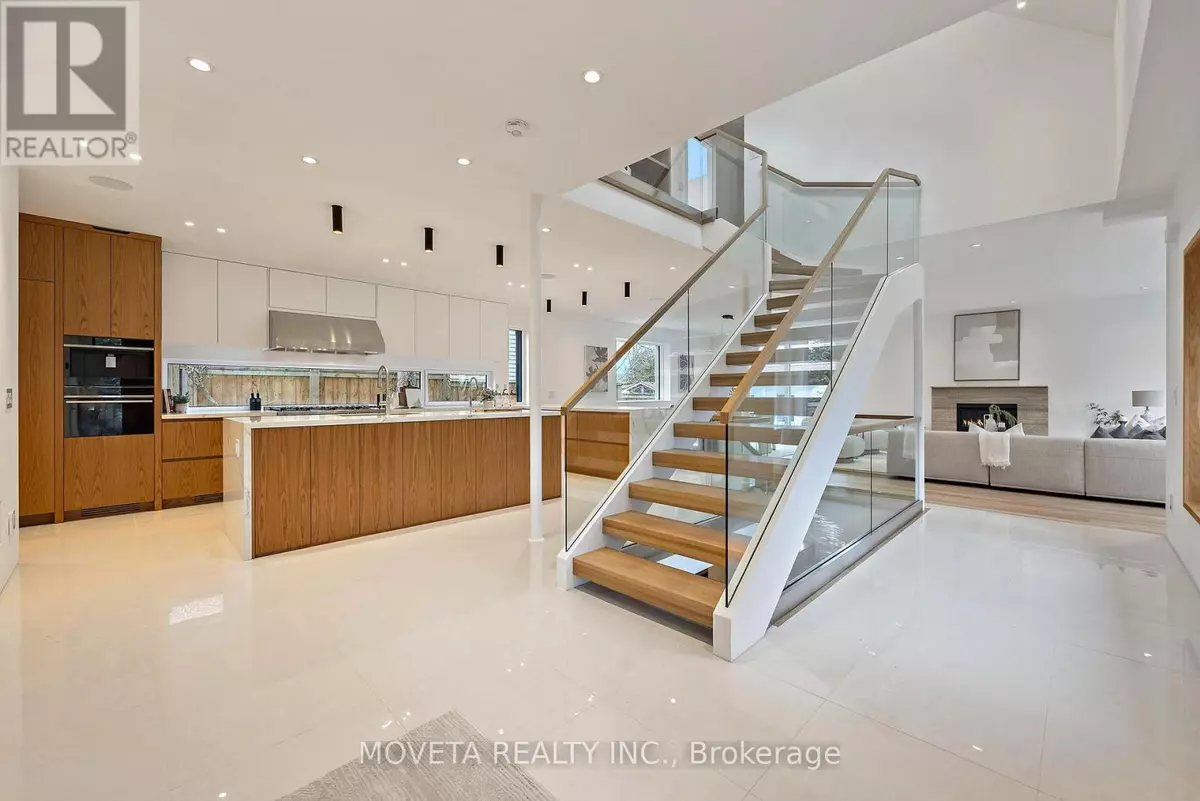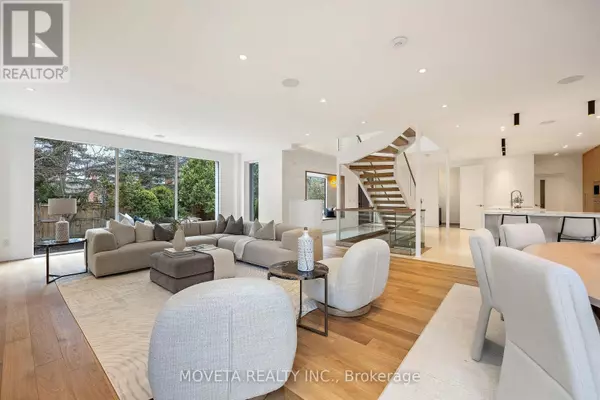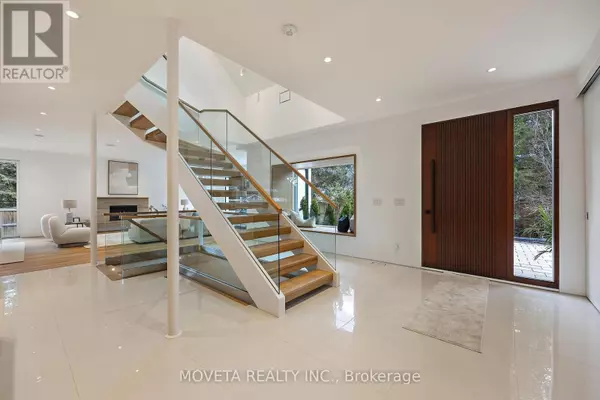
2 ADDISON CRESCENT Toronto (banbury-don Mills), ON M3B1K8
5 Beds
6 Baths
3,499 SqFt
UPDATED:
Key Details
Property Type Single Family Home
Sub Type Freehold
Listing Status Active
Purchase Type For Sale
Square Footage 3,499 sqft
Price per Sqft $1,391
Subdivision Banbury-Don Mills
MLS® Listing ID C9348444
Bedrooms 5
Half Baths 2
Originating Board Toronto Regional Real Estate Board
Property Description
Location
Province ON
Rooms
Extra Room 1 Second level 5.19 m X 3.21 m Primary Bedroom
Extra Room 2 Second level 3.1 m X 3.69 m Bedroom 2
Extra Room 3 Second level 3.63 m X 3.59 m Bedroom 3
Extra Room 4 Second level 5.64 m X 3.05 m Bedroom 4
Extra Room 5 Basement 3.01 m X 1.38 m Other
Extra Room 6 Basement 6.33 m X 7.13 m Recreational, Games room
Interior
Heating Forced air
Cooling Central air conditioning, Ventilation system
Flooring Hardwood
Fireplaces Number 1
Exterior
Parking Features Yes
Fence Fenced yard
View Y/N No
Total Parking Spaces 5
Private Pool Yes
Building
Lot Description Landscaped
Story 2
Sewer Sanitary sewer
Others
Ownership Freehold

GET MORE INFORMATION






