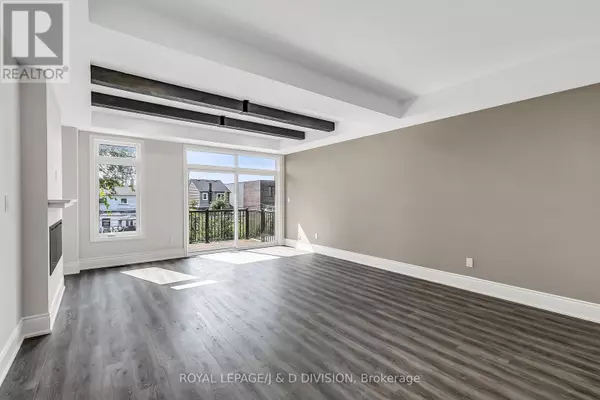19 LAMBTON AVENUE Toronto (rockcliffe-smythe), ON M6N2S2
5 Beds
5 Baths
1,999 SqFt
UPDATED:
Key Details
Property Type Single Family Home
Sub Type Freehold
Listing Status Active
Purchase Type For Sale
Square Footage 1,999 sqft
Price per Sqft $847
Subdivision Rockcliffe-Smythe
MLS® Listing ID W9348436
Bedrooms 5
Half Baths 1
Originating Board Toronto Regional Real Estate Board
Property Description
Location
Province ON
Rooms
Extra Room 1 Second level Measurements not available Bedroom 4
Extra Room 2 Second level Measurements not available Laundry room
Extra Room 3 Second level 13.39 m X 9.4 m Primary Bedroom
Extra Room 4 Second level 8.1 m X 8.5 m Bedroom 2
Extra Room 5 Second level 8.1 m X 9.3 m Bedroom 3
Extra Room 6 Lower level 9 m X 7 m Bedroom 5
Interior
Heating Forced air
Exterior
Parking Features Yes
View Y/N No
Total Parking Spaces 3
Private Pool No
Building
Story 2
Sewer Sanitary sewer
Others
Ownership Freehold
GET MORE INFORMATION






