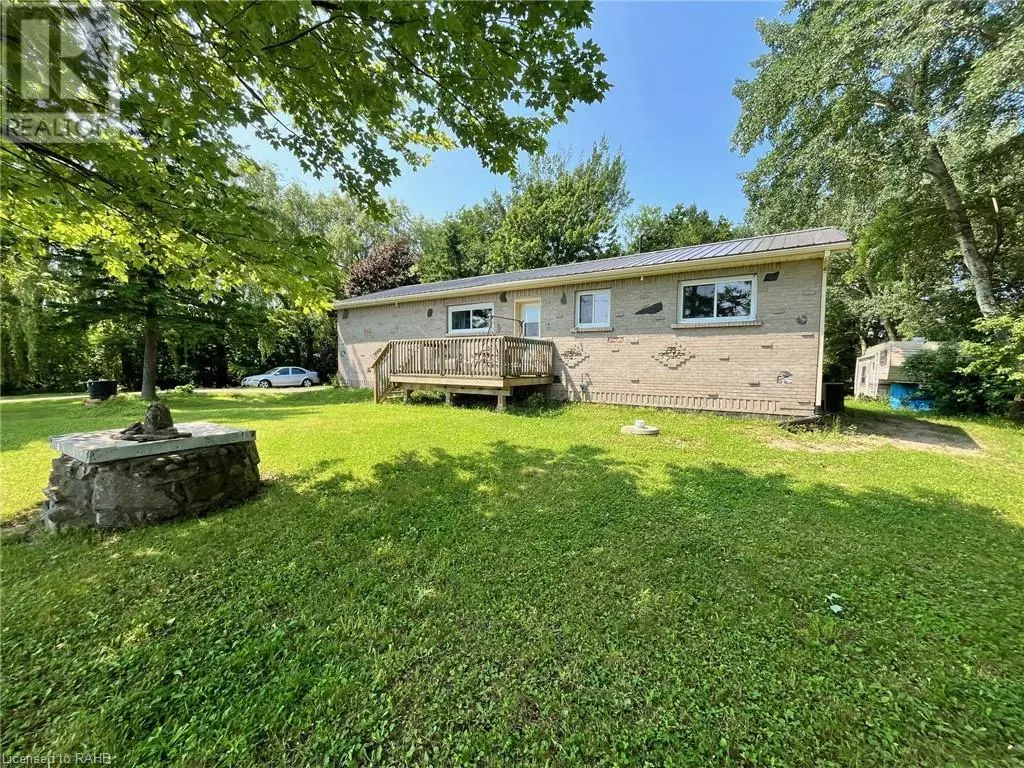
84 NIECE Road Dunnville, ON N0A1K0
2 Beds
1 Bath
850 SqFt
UPDATED:
Key Details
Property Type Single Family Home
Sub Type Freehold
Listing Status Active
Purchase Type For Sale
Square Footage 850 sqft
Price per Sqft $664
Subdivision 603 - Sherbrooke
MLS® Listing ID XH4198136
Style Raised bungalow
Bedrooms 2
Originating Board Cornerstone - Hamilton-Burlington
Year Built 1980
Property Description
Location
Province ON
Rooms
Extra Room 1 Basement Measurements not available Workshop
Extra Room 2 Basement Measurements not available Other
Extra Room 3 Basement Measurements not available Utility room
Extra Room 4 Basement Measurements not available Storage
Extra Room 5 Main level 12'0'' x 10'2'' Bedroom
Extra Room 6 Main level 12'5'' x 10'8'' Bedroom
Interior
Heating Forced air,
Exterior
Garage No
Community Features Community Centre
Waterfront No
View Y/N No
Total Parking Spaces 4
Private Pool No
Building
Story 1
Sewer Septic System
Architectural Style Raised bungalow
Others
Ownership Freehold

GET MORE INFORMATION






