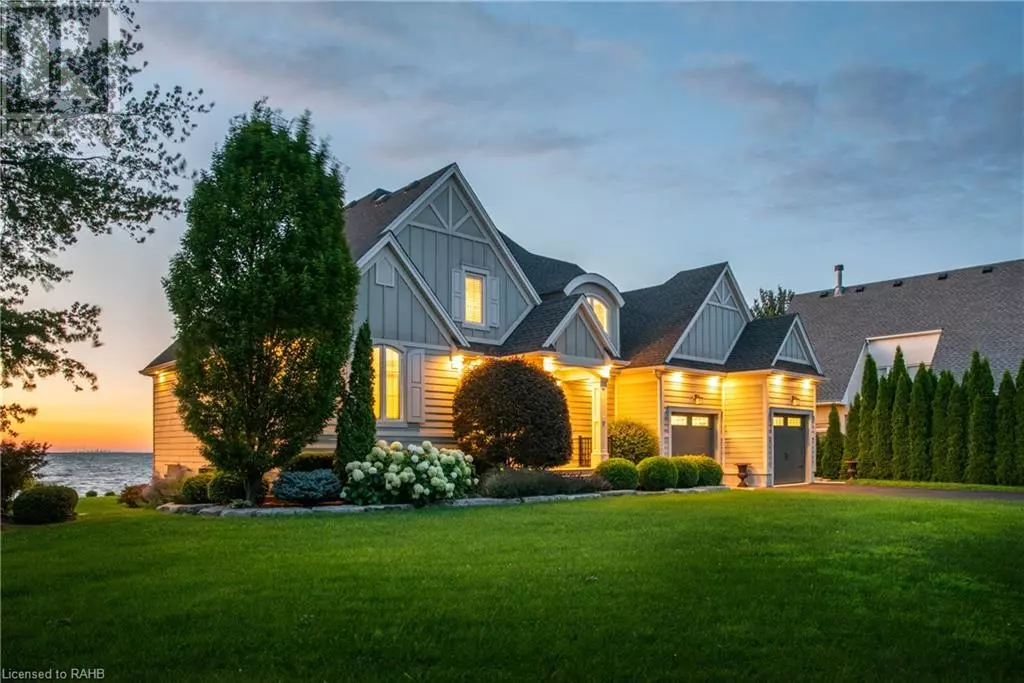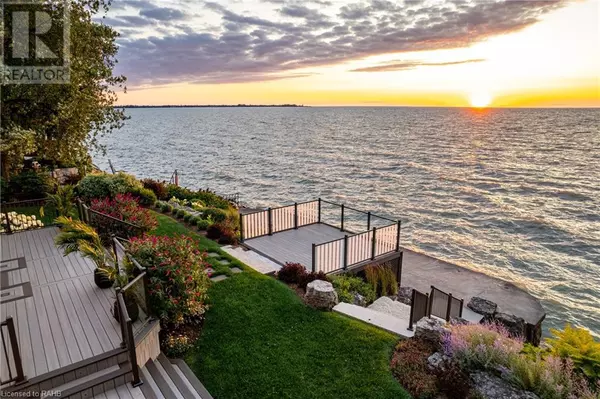
12 FIRELANE 11A Road Niagara-on-the-lake, ON L0S1J0
4 Beds
4 Baths
2,201 SqFt
UPDATED:
Key Details
Property Type Single Family Home
Sub Type Freehold
Listing Status Active
Purchase Type For Sale
Square Footage 2,201 sqft
Price per Sqft $1,294
Subdivision 102 - Lakeshore
MLS® Listing ID XH4200756
Style Bungalow
Bedrooms 4
Half Baths 1
Originating Board Cornerstone - Hamilton-Burlington
Year Built 2015
Property Description
Location
Province ON
Rooms
Extra Room 1 Second level ' x ' 4pc Bathroom
Extra Room 2 Second level 9'11'' x 15'8'' Bedroom
Extra Room 3 Second level 15'6'' x 9'9'' Bedroom
Extra Room 4 Basement ' x ' Storage
Extra Room 5 Basement ' x ' Utility room
Extra Room 6 Basement 14'0'' x 12'10'' Bedroom
Interior
Heating Forced air,
Exterior
Parking Features Yes
Community Features Quiet Area, Community Centre
View Y/N Yes
View View
Total Parking Spaces 8
Private Pool No
Building
Story 1
Sewer Septic System
Architectural Style Bungalow
Others
Ownership Freehold

GET MORE INFORMATION






