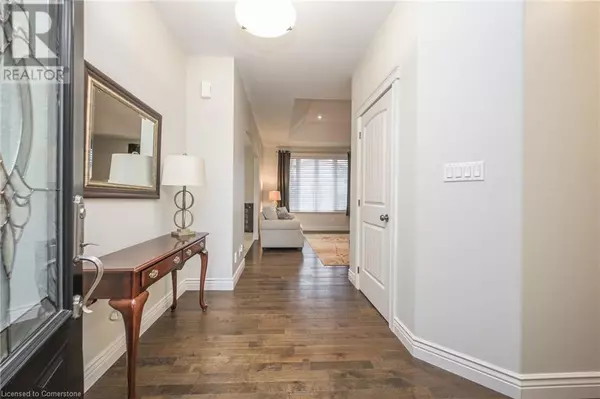
18 ROSSLYN Drive Brighton, ON K0K1H0
4 Beds
3 Baths
1,720 SqFt
UPDATED:
Key Details
Property Type Single Family Home
Sub Type Freehold
Listing Status Active
Purchase Type For Sale
Square Footage 1,720 sqft
Price per Sqft $551
Subdivision Zz-9999 - Out Of Area
MLS® Listing ID XH4190803
Style Bungalow
Bedrooms 4
Originating Board Cornerstone - Hamilton-Burlington
Property Description
Location
Province ON
Rooms
Extra Room 1 Basement 24'1'' x 17'5'' Utility room
Extra Room 2 Basement ' x ' Cold room
Extra Room 3 Basement 15'1'' x 14'9'' Storage
Extra Room 4 Basement 11'2'' x 7' 4pc Bathroom
Extra Room 5 Basement 19'10'' x 12' Bedroom
Extra Room 6 Basement 20'1'' x 25' Recreation room
Interior
Heating Forced air,
Exterior
Parking Features No
Community Features Quiet Area
View Y/N No
Total Parking Spaces 4
Private Pool No
Building
Story 1
Sewer Municipal sewage system
Architectural Style Bungalow
Others
Ownership Freehold

GET MORE INFORMATION






