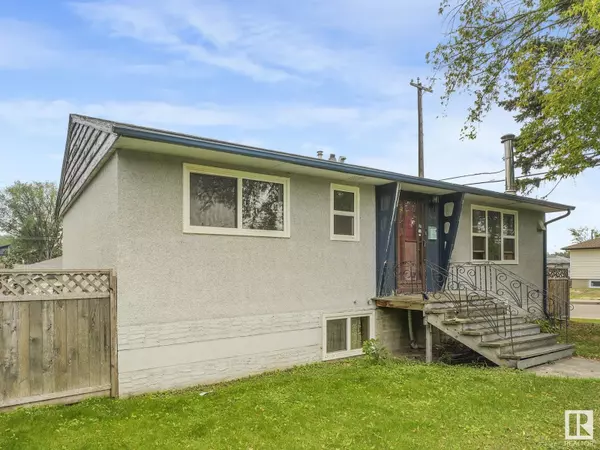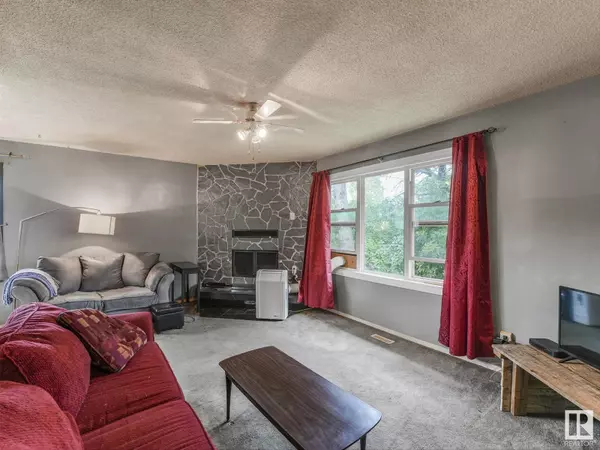
4245 116 AV NW Edmonton, AB T5W0W9
5 Beds
2 Baths
1,030 SqFt
UPDATED:
Key Details
Property Type Single Family Home
Sub Type Freehold
Listing Status Active
Purchase Type For Sale
Square Footage 1,030 sqft
Price per Sqft $364
Subdivision Beverly Heights
MLS® Listing ID E4406830
Style Bungalow
Bedrooms 5
Originating Board REALTORS® Association of Edmonton
Year Built 1953
Lot Size 5,999 Sqft
Acres 5999.373
Property Description
Location
Province AB
Rooms
Extra Room 1 Basement Measurements not available Bedroom 4
Extra Room 2 Basement Measurements not available Bedroom 5
Extra Room 3 Main level 3.63 m X 5.4 m Living room
Extra Room 4 Main level 4.07 m X 2.1 m Dining room
Extra Room 5 Main level 3.94 m X 2.1 m Kitchen
Extra Room 6 Main level 3.65 m X 3.37 m Primary Bedroom
Interior
Heating Forced air
Fireplaces Type Unknown
Exterior
Parking Features Yes
Fence Fence
View Y/N No
Private Pool No
Building
Story 1
Architectural Style Bungalow
Others
Ownership Freehold

GET MORE INFORMATION






