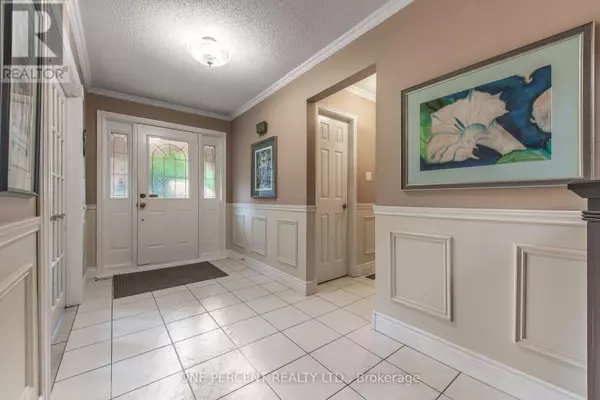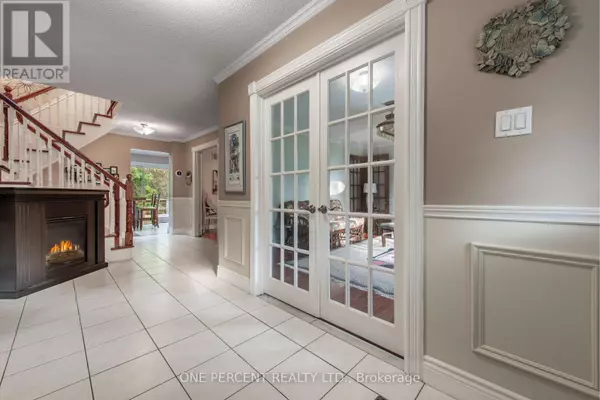52 BOREHAM CIRCLE Brampton (snelgrove), ON L6Z1T4
5 Beds
4 Baths
UPDATED:
Key Details
Property Type Single Family Home
Sub Type Freehold
Listing Status Active
Purchase Type For Sale
Subdivision Snelgrove
MLS® Listing ID W9355005
Bedrooms 5
Half Baths 1
Originating Board Toronto Regional Real Estate Board
Property Description
Location
Province ON
Rooms
Extra Room 1 Basement 4.52 m X 3.35 m Bedroom
Extra Room 2 Basement 7.16 m X 4.48 m Recreational, Games room
Extra Room 3 Main level 5.42 m X 13.4 m Living room
Extra Room 4 Main level 4.2 m X 3.32 m Dining room
Extra Room 5 Main level 7 m X 4.26 m Kitchen
Extra Room 6 Main level 3.13 m X 2.83 m Eating area
Interior
Heating Forced air
Cooling Central air conditioning
Flooring Hardwood, Ceramic
Exterior
Parking Features Yes
View Y/N No
Total Parking Spaces 6
Private Pool Yes
Building
Sewer Sanitary sewer
Others
Ownership Freehold
GET MORE INFORMATION






