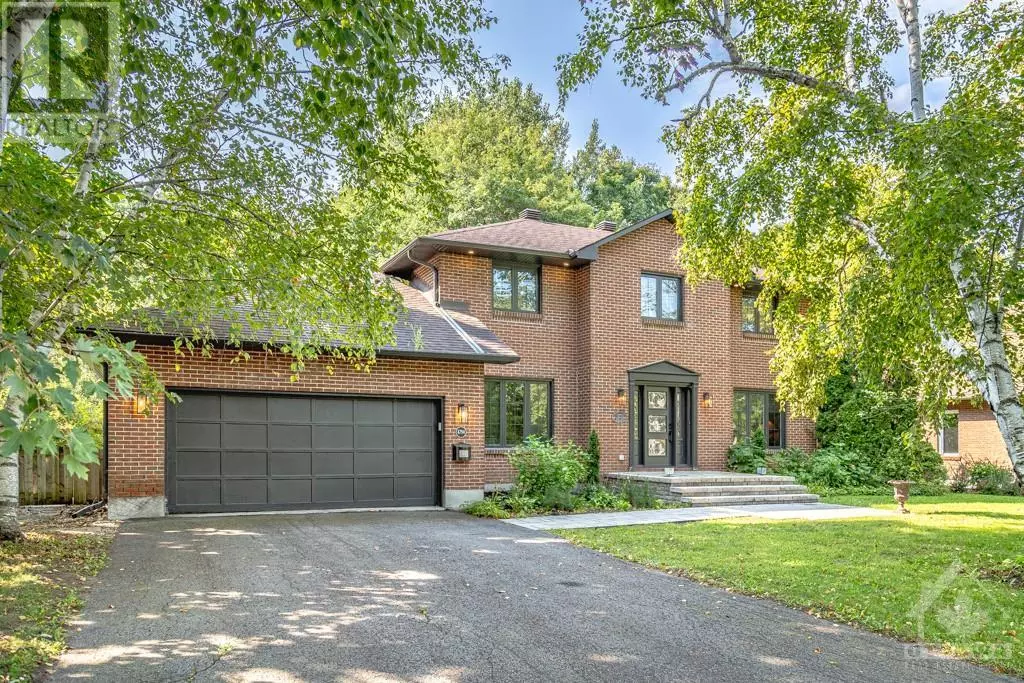
4794 MASSEY LANE Ottawa, ON K1J8W9
4 Beds
4 Baths
UPDATED:
Key Details
Property Type Single Family Home
Sub Type Freehold
Listing Status Active
Purchase Type For Sale
Subdivision Rothwell Heights
MLS® Listing ID 1412276
Bedrooms 4
Half Baths 1
Originating Board Ottawa Real Estate Board
Year Built 1981
Property Description
Location
Province ON
Rooms
Extra Room 1 Second level 13'5\" x 11'10\" Primary Bedroom
Extra Room 2 Second level 15'2\" x 9'7\" 4pc Ensuite bath
Extra Room 3 Second level 11'6\" x 11'0\" Bedroom
Extra Room 4 Second level 11'10\" x 11'1\" Bedroom
Extra Room 5 Second level 9'10\" x 8'5\" Bedroom
Extra Room 6 Second level 9'8\" x 8'3\" 3pc Bathroom
Interior
Heating Forced air
Cooling Central air conditioning
Flooring Hardwood, Tile, Vinyl
Fireplaces Number 1
Exterior
Garage Yes
Community Features Family Oriented
Waterfront No
View Y/N No
Total Parking Spaces 6
Private Pool No
Building
Story 2
Sewer Municipal sewage system
Others
Ownership Freehold

GET MORE INFORMATION






