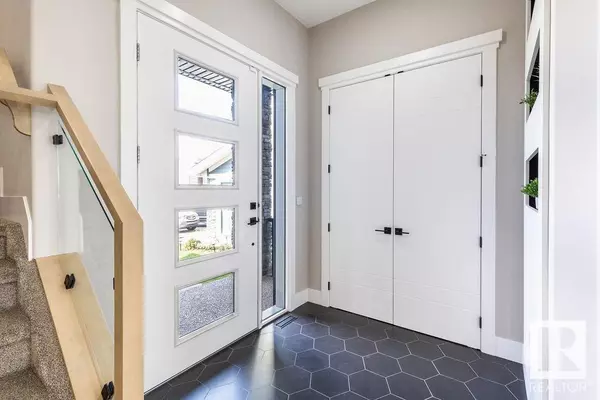5606 CAUTLEY CV SW Edmonton, AB T6W4P7
5 Beds
5 Baths
3,063 SqFt
UPDATED:
Key Details
Property Type Single Family Home
Sub Type Freehold
Listing Status Active
Purchase Type For Sale
Square Footage 3,063 sqft
Price per Sqft $424
Subdivision Chappelle Area
MLS® Listing ID E4407425
Bedrooms 5
Originating Board REALTORS® Association of Edmonton
Year Built 2021
Property Description
Location
Province AB
Rooms
Extra Room 1 Main level Measurements not available Living room
Extra Room 2 Main level Measurements not available Dining room
Extra Room 3 Main level Measurements not available Kitchen
Extra Room 4 Main level Measurements not available Den
Extra Room 5 Main level Measurements not available Bedroom 5
Extra Room 6 Main level Measurements not available Mud room
Interior
Heating Forced air, In Floor Heating
Cooling Central air conditioning
Fireplaces Type Unknown
Exterior
Parking Features Yes
View Y/N No
Total Parking Spaces 6
Private Pool No
Building
Story 2
Others
Ownership Freehold
GET MORE INFORMATION






