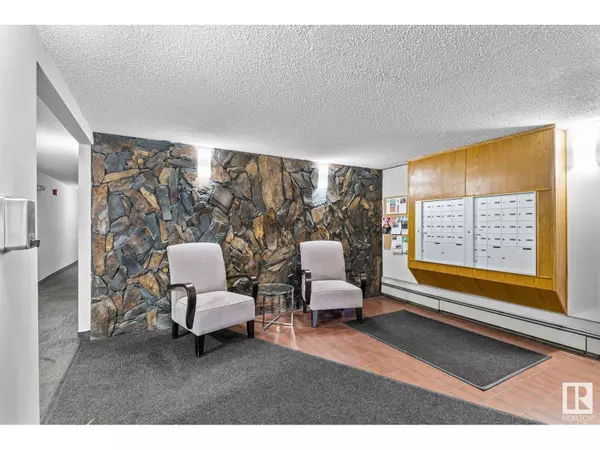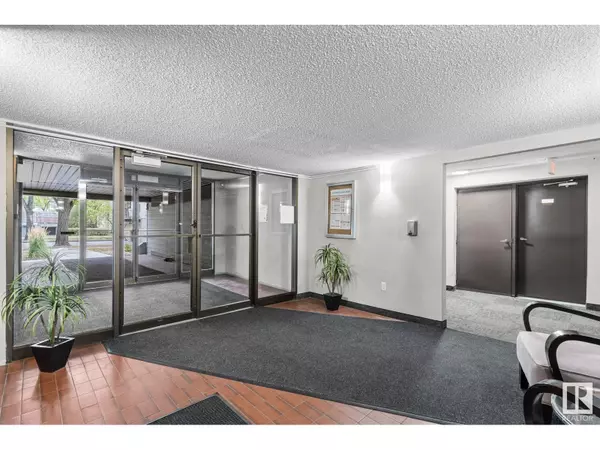
#203 10138 116 ST NW Edmonton, AB T5K1V8
1 Bed
1 Bath
568 SqFt
UPDATED:
Key Details
Property Type Condo
Sub Type Condominium/Strata
Listing Status Active
Purchase Type For Sale
Square Footage 568 sqft
Price per Sqft $250
Subdivision Oliver
MLS® Listing ID E4407523
Bedrooms 1
Condo Fees $444/mo
Originating Board REALTORS® Association of Edmonton
Year Built 1979
Lot Size 383 Sqft
Acres 383.94867
Property Description
Location
Province AB
Rooms
Extra Room 1 Main level 3.84 m X 3.76 m Living room
Extra Room 2 Main level 2.9 m X 1.88 m Dining room
Extra Room 3 Main level 2.69 m X 2.57 m Kitchen
Extra Room 4 Main level 2.41 m X 1.88 m Primary Bedroom
Extra Room 5 Main level 2.06 m X 1.42 m Atrium
Extra Room 6 Main level 1.24 m X 0.91 m Laundry room
Interior
Heating Baseboard heaters
Fireplaces Type Unknown
Exterior
Parking Features No
View Y/N No
Private Pool No
Others
Ownership Condominium/Strata

GET MORE INFORMATION






