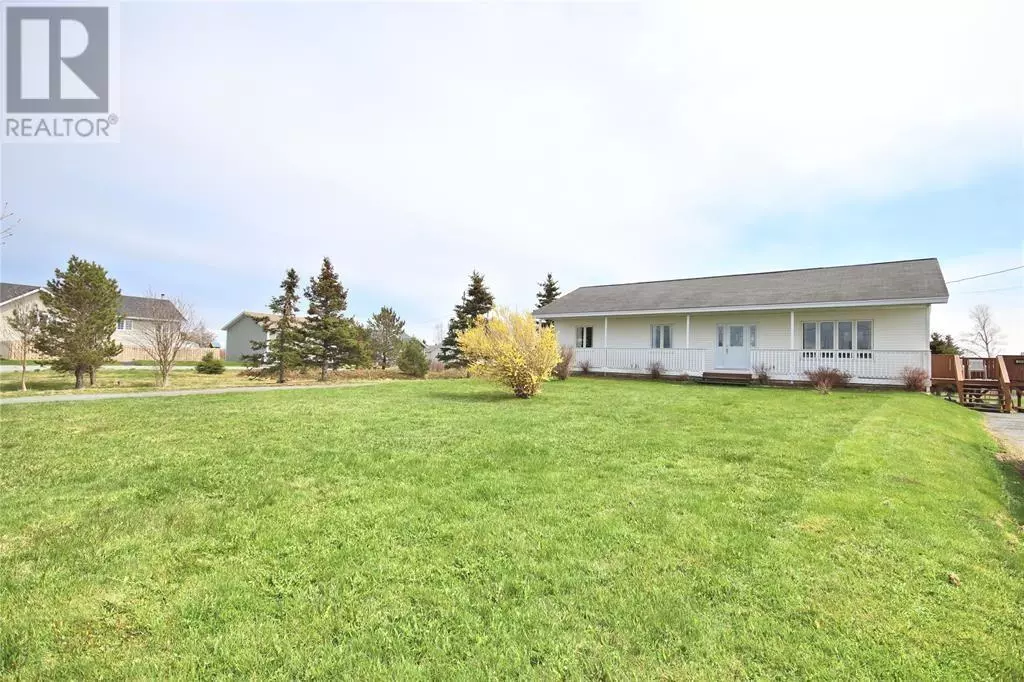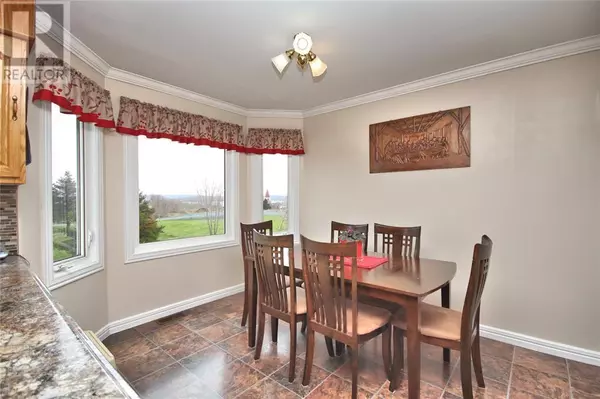
200 Central Street Bay Roberts, NL A0A1G0
3 Beds
2 Baths
3,074 SqFt
UPDATED:
Key Details
Property Type Single Family Home
Sub Type Freehold
Listing Status Active
Purchase Type For Sale
Square Footage 3,074 sqft
Price per Sqft $91
MLS® Listing ID 1277766
Style Bungalow
Bedrooms 3
Originating Board Newfoundland & Labrador Association of REALTORS®
Year Built 1995
Property Description
Location
Province NL
Rooms
Extra Room 1 Basement 6 x 4 Laundry room
Extra Room 2 Basement 19.7 x 12.10 Recreation room
Extra Room 3 Main level 3 pc Ensuite
Extra Room 4 Main level 13.5 x 13.5 Primary Bedroom
Extra Room 5 Main level 9.11 x 12.1 Bedroom
Extra Room 6 Main level 10.11 x 9.11 Bedroom
Interior
Heating Forced air,
Flooring Laminate, Other
Exterior
Parking Features No
View Y/N No
Private Pool No
Building
Lot Description Landscaped
Story 1
Sewer Municipal sewage system
Architectural Style Bungalow
Others
Ownership Freehold

GET MORE INFORMATION






