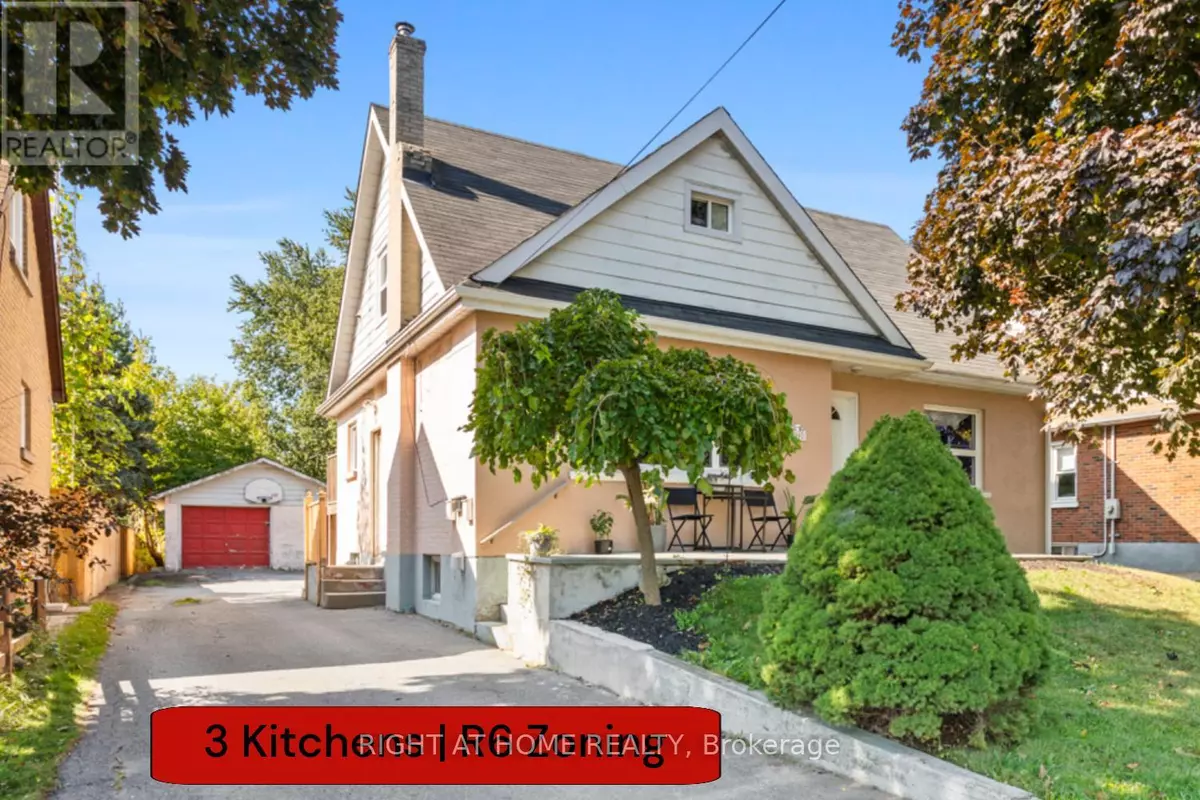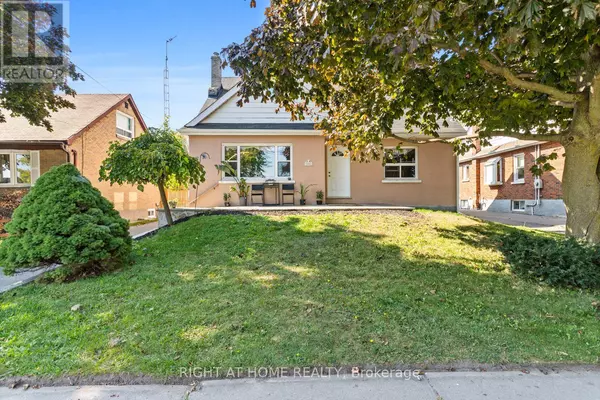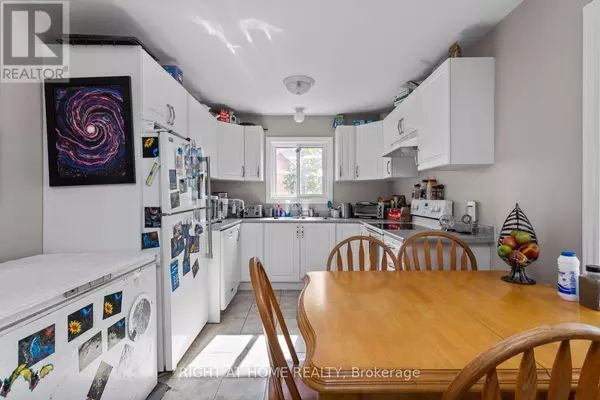
1402 SIMCOE STREET S Oshawa (lakeview), ON L1H4M4
4 Beds
3 Baths
UPDATED:
Key Details
Property Type Multi-Family
Listing Status Active
Purchase Type For Sale
Subdivision Lakeview
MLS® Listing ID E9363746
Bedrooms 4
Originating Board Central Lakes Association of REALTORS®
Property Description
Location
Province ON
Lake Name Lake Ontario
Rooms
Extra Room 1 Lower level 8.5344 m X 7.62 m Kitchen
Extra Room 2 Lower level 3.3528 m X 3.048 m Bedroom
Extra Room 3 Main level 4.572 m X 4.572 m Family room
Extra Room 4 Main level 4.572 m X 3.048 m Kitchen
Extra Room 5 Main level 3.9624 m X 3.048 m Primary Bedroom
Extra Room 6 Main level 3.9624 m X 3.048 m Bedroom 2
Interior
Heating Forced air
Cooling Central air conditioning
Exterior
Parking Features Yes
View Y/N No
Total Parking Spaces 6
Private Pool No
Building
Story 2
Sewer Sanitary sewer
Water Lake Ontario

GET MORE INFORMATION






