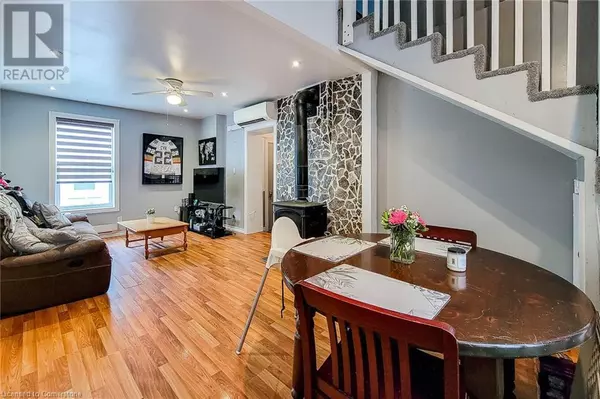
310 RAWDON Street Brantford, ON N3S6H6
3 Beds
1 Bath
1,050 SqFt
UPDATED:
Key Details
Property Type Single Family Home
Sub Type Freehold
Listing Status Active
Purchase Type For Sale
Square Footage 1,050 sqft
Price per Sqft $428
Subdivision 2045 - East Ward
MLS® Listing ID 40652397
Bedrooms 3
Originating Board Cornerstone - Hamilton-Burlington
Year Built 1895
Property Description
Location
Province ON
Rooms
Extra Room 1 Second level 11'9'' x 10'4'' Bedroom
Extra Room 2 Second level 11'0'' x 10'0'' Bedroom
Extra Room 3 Main level 9'4'' x 8'0'' Bedroom
Extra Room 4 Main level Measurements not available Laundry room
Extra Room 5 Main level Measurements not available 4pc Bathroom
Extra Room 6 Main level 11'0'' x 10'0'' Eat in kitchen
Interior
Heating Baseboard heaters, Heat Pump
Cooling Ductless, Wall unit
Fireplaces Number 1
Exterior
Parking Features No
View Y/N No
Total Parking Spaces 2
Private Pool No
Building
Story 1.5
Sewer Municipal sewage system
Others
Ownership Freehold

GET MORE INFORMATION






