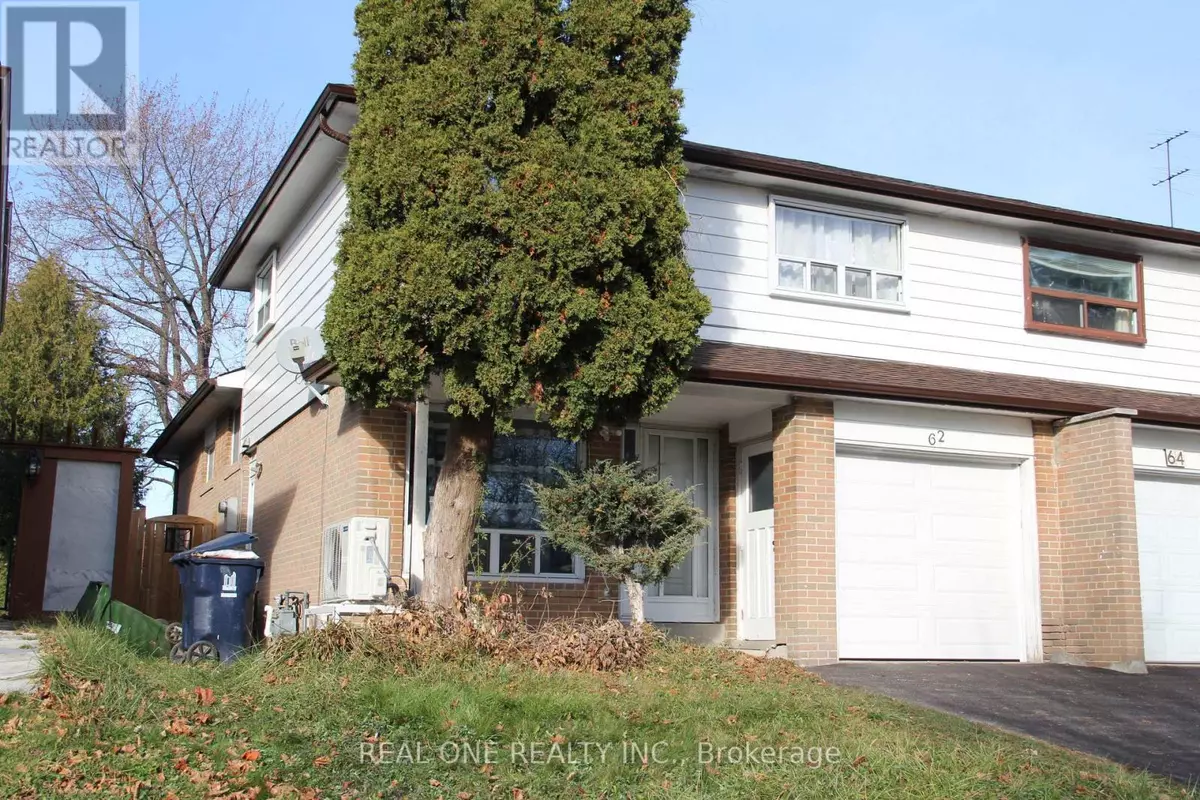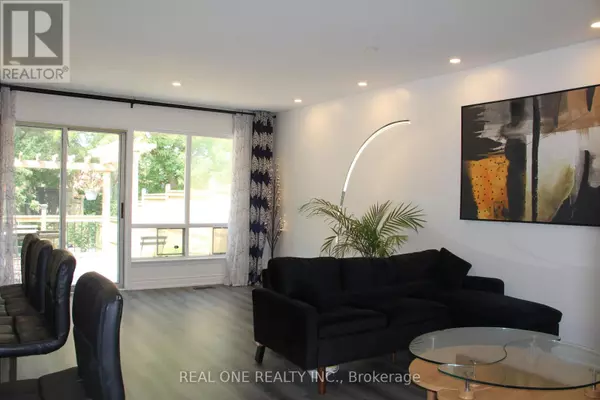
62 GLENSTROKE DRIVE Toronto (agincourt South-malvern West), ON M1S2Z9
6 Beds
4 Baths
UPDATED:
Key Details
Property Type Single Family Home
Sub Type Freehold
Listing Status Active
Purchase Type For Sale
Subdivision Agincourt South-Malvern West
MLS® Listing ID E9368480
Bedrooms 6
Originating Board Toronto Regional Real Estate Board
Property Description
Location
Province ON
Rooms
Extra Room 1 Basement 2.9 m X 2.8 m Bedroom
Extra Room 2 Basement 2.9 m X 2.8 m Bedroom
Extra Room 3 Lower level 3.96 m X 2.42 m Bedroom 4
Extra Room 4 Upper Level 6.45 m X 3.8 m Family room
Extra Room 5 Upper Level 3.14 m X 2.71 m Dining room
Extra Room 6 Upper Level 4.8 m X 2.4 m Kitchen
Interior
Heating Forced air
Cooling Central air conditioning
Flooring Laminate, Ceramic
Exterior
Parking Features Yes
View Y/N No
Total Parking Spaces 3
Private Pool No
Building
Sewer Sanitary sewer
Others
Ownership Freehold

GET MORE INFORMATION






